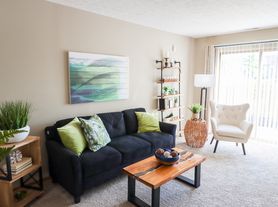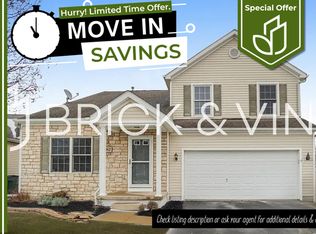Available! 1041 Clifton Chase Dr, Galloway, OH 431191998
*ESTIMATED TOTAL MONTHLY LEASING PRICE: $ 2,379.95
Actual Base Rent: $ 2,275.00
Filter Delivery: $5.00
Renters Insurance: $10.95
$1M Identify Protection, Credit Building, Resident Rewards, Move-In Concierge: $34.00
High-speed Internet up to 1 Gig: $55.00
*The Estimated Total Monthly Leasing Price reflects the Base Rent plus our Resident Benefits Package, which includes required Renters Insurance, Move-In Concierge, $1M Identity Protection, Resident Rewards, Filter Delivery (where applicable), and Credit Building. Estimated Total Monthly Leasing Price does not include utilities or optional/conditional fees, such as: pet, utility service.
PROPERTY DESCRIPTION:
Welcome to this 4 bedroom, 2.5 bath home offering 1,506 sq ft of spacious living. Featuring a bright and open floorplan, this home boasts gleaming laminate flooring and abundant natural light throughout. The updated kitchen includes modern appliances and plenty of space for cooking and entertaining Enjoy relaxing on the front porch or hosting gatherings in the partially fenced backyard. The nice-sized bedrooms offer ample closet space, and the basement provides extra storage. A garage and driveway add convenience and functionality Located in a great area within a fantastic community; this home is the perfect blend of comfort, charm, and practicality.
$0 DEPOSIT TERMS & CONDITIONS:
HomeRiver Group has partnered with Termwise to offer an affordable alternative to an upfront cash security deposit. Eligible residents can choose between paying an upfront security deposit or replacing it with an affordable Termwise monthly security deposit waiver fee.
BEWARE OF SCAMS:
HomeRiver Group does not advertise properties on Craigslist, LetGo, or other classified ad websites. If you suspect one of our properties has been fraudulently listed on these platforms, please notify HomeRiver Group immediately. All payments related to leasing with HomeRiver Group are made exclusively through our website. We never accept wire transfers or payments via Zelle, PayPal, or Cash App. All leasing information contained herein is deemed accurate but not guaranteed. Please note that changes may have occurred since the photographs were taken. Square footage is estimated.
$75.00 app fee/adult, a $250.00 administrative fee due at move-in. Tenants are responsible for utilities and yard care. Pets accepted case by case basis. $300 non refundable pet fee per pet, $25 mo/pet rent and pet screening fees. Breed restrictions apply
House for rent
$2,275/mo
1041 Clifton Chase Dr, Galloway, OH 43119
4beds
1,506sqft
Price may not include required fees and charges.
Single family residence
Available now
Cats, dogs OK
Central air
Hookups laundry
Attached garage parking
Forced air
What's special
Garage and drivewayModern appliancesNice-sized bedroomsBasement provides extra storageBright and open floorplanPartially fenced backyardFront porch
- 45 days |
- -- |
- -- |
Travel times
Looking to buy when your lease ends?
Consider a first-time homebuyer savings account designed to grow your down payment with up to a 6% match & 3.83% APY.
Facts & features
Interior
Bedrooms & bathrooms
- Bedrooms: 4
- Bathrooms: 3
- Full bathrooms: 2
- 1/2 bathrooms: 1
Heating
- Forced Air
Cooling
- Central Air
Appliances
- Included: Dishwasher, Range Oven, Refrigerator, WD Hookup
- Laundry: Hookups
Features
- WD Hookup
Interior area
- Total interior livable area: 1,506 sqft
Video & virtual tour
Property
Parking
- Parking features: Attached
- Has attached garage: Yes
- Details: Contact manager
Features
- Exterior features: Heating system: ForcedAir
- Fencing: Fenced Yard
Details
- Parcel number: 01024281400
Construction
Type & style
- Home type: SingleFamily
- Property subtype: Single Family Residence
Community & HOA
Location
- Region: Galloway
Financial & listing details
- Lease term: 1 Year
Price history
| Date | Event | Price |
|---|---|---|
| 9/10/2025 | Listed for rent | $2,275+8.1%$2/sqft |
Source: Zillow Rentals | ||
| 8/12/2025 | Sold | $287,000-1%$191/sqft |
Source: | ||
| 5/27/2025 | Contingent | $290,000$193/sqft |
Source: | ||
| 5/16/2025 | Listed for sale | $290,000+33.6%$193/sqft |
Source: | ||
| 3/22/2023 | Listing removed | -- |
Source: Zillow Rentals | ||

