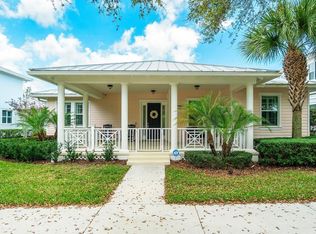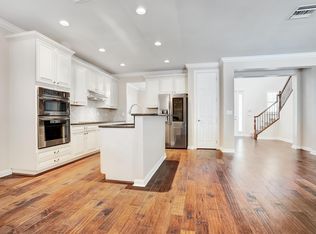Sold for $1,392,500 on 07/30/25
$1,392,500
1041 Duval Street, Jupiter, FL 33458
4beds
2,508sqft
Single Family Residence
Built in 2011
7,379 Square Feet Lot
$1,383,300 Zestimate®
$555/sqft
$7,392 Estimated rent
Home value
$1,383,300
$1.24M - $1.54M
$7,392/mo
Zestimate® history
Loading...
Owner options
Explore your selling options
What's special
This beautifully landscaped home is an ABSOLUTE GEM nestled in a tranquil corner of the highly sought-after Mallory Creek community within Abacoa. The rarely available DiVosta Mistral Floor plan offers 4 bedrooms and 3 1/2 bathrooms. An open downstairs living area with impressive high ceilings as well as a desirable 1st floor master suite with its stunning spa-like master bathroom both overlook a sparkling backyard oasis with heated saltwater pool and new travertine decking. The modern, updated kitchen, laundry, and all bathrooms boast lovely new quartz countertops. Additional upgrades include impact windows, motorized outdoor patio screen and interior shades, tankless water heater, water softener system, new built-in closet shelving - there are so many impressive features to enjoy! Mallory Creek offers access to two resort-style pools, a complete fitness center, and family parks making it a sought-after place to call home.
Zillow last checked: 8 hours ago
Listing updated: July 31, 2025 at 11:44pm
Listed by:
Anthony Mussell 312-806-7022,
Beach Town Real Estate LLC
Bought with:
Christopher R Dyer
Eb Stone Realty
Source: BeachesMLS,MLS#: RX-11091159 Originating MLS: Beaches MLS
Originating MLS: Beaches MLS
Facts & features
Interior
Bedrooms & bathrooms
- Bedrooms: 4
- Bathrooms: 4
- Full bathrooms: 3
- 1/2 bathrooms: 1
Primary bedroom
- Level: M
- Area: 208 Square Feet
- Dimensions: 16 x 13
Bedroom 2
- Level: 2
- Area: 154 Square Feet
- Dimensions: 14 x 11
Bedroom 3
- Level: 2
- Area: 165 Square Feet
- Dimensions: 15 x 11
Bedroom 4
- Level: 2
- Area: 143 Square Feet
- Dimensions: 13 x 11
Dining room
- Level: M
- Area: 143 Square Feet
- Dimensions: 13 x 11
Kitchen
- Level: M
- Area: 140 Square Feet
- Dimensions: 14 x 10
Living room
- Level: M
- Area: 260 Square Feet
- Dimensions: 20 x 13
Heating
- Central
Cooling
- Ceiling Fan(s), Central Air
Appliances
- Included: Dishwasher, Disposal, Dryer, Microwave, Electric Range, Refrigerator, Washer, Electric Water Heater
- Laundry: Sink, Laundry Closet
Features
- Ctdrl/Vault Ceilings, Entry Lvl Lvng Area, Entrance Foyer, Kitchen Island, Pantry, Volume Ceiling, Walk-In Closet(s)
- Flooring: Carpet, Ceramic Tile, Wood
- Windows: Blinds, Hurricane Windows, Impact Glass, Sliding, Impact Glass (Complete)
Interior area
- Total structure area: 3,449
- Total interior livable area: 2,508 sqft
Property
Parking
- Total spaces: 2
- Parking features: 2+ Spaces, Driveway, Garage - Attached, On Street, Auto Garage Open, Converted Garage
- Attached garage spaces: 2
- Has uncovered spaces: Yes
Features
- Levels: Multi/Split
- Stories: 2
- Patio & porch: Covered Patio, Open Porch, Screened Patio
- Exterior features: Auto Sprinkler, Zoned Sprinkler
- Has private pool: Yes
- Pool features: Child Gate, Equipment Included, Heated, In Ground, Salt Water, Pool/Spa Combo, Community
- Has spa: Yes
- Spa features: Spa
- Has view: Yes
- View description: Garden, Pool
- Waterfront features: None
Lot
- Size: 7,379 sqft
- Dimensions: 0.1694
- Features: < 1/4 Acre
Details
- Parcel number: 30424114130004180
- Zoning: MXD(ci
Construction
Type & style
- Home type: SingleFamily
- Architectural style: Key West
- Property subtype: Single Family Residence
Materials
- CBS
- Roof: Metal
Condition
- Resale
- New construction: No
- Year built: 2011
Details
- Builder model: Mistral
Utilities & green energy
- Sewer: Public Sewer
- Water: Public
- Utilities for property: Cable Connected, Underground Utilities
Community & neighborhood
Security
- Security features: Burglar Alarm, Smoke Detector(s)
Community
- Community features: Bike - Jog, Clubhouse, Fitness Center, Park, Picnic Area, Playground, Sidewalks
Location
- Region: Jupiter
- Subdivision: Mallory Creek At Abacoa 2 1
HOA & financial
HOA
- Has HOA: Yes
- HOA fee: $480 monthly
- Services included: Cable TV, Common Areas, Maintenance Grounds, Manager, Pool Service
Other fees
- Application fee: $100
Other
Other facts
- Listing terms: Cash,Conventional
Price history
| Date | Event | Price |
|---|---|---|
| 7/30/2025 | Sold | $1,392,500-6.9%$555/sqft |
Source: | ||
| 6/3/2025 | Pending sale | $1,495,000$596/sqft |
Source: | ||
| 5/16/2025 | Listed for sale | $1,495,000+171.9%$596/sqft |
Source: | ||
| 9/14/2012 | Listing removed | $549,900$219/sqft |
Source: Partnership Realty Inc. #R3283560 | ||
| 5/22/2012 | Price change | $549,900-3.4%$219/sqft |
Source: Partnership Realty Inc. #R3283560 | ||
Public tax history
| Year | Property taxes | Tax assessment |
|---|---|---|
| 2024 | $10,516 +1.8% | $557,378 +3% |
| 2023 | $10,330 +0.5% | $541,144 +3% |
| 2022 | $10,282 +1.5% | $525,383 +3% |
Find assessor info on the county website
Neighborhood: Mallory Creek
Nearby schools
GreatSchools rating
- NALighthouse Elementary SchoolGrades: PK-2Distance: 0.5 mi
- 8/10Independence Middle SchoolGrades: 6-8Distance: 0.5 mi
- 6/10William T. Dwyer High SchoolGrades: PK,9-12Distance: 1.6 mi
Schools provided by the listing agent
- Elementary: Lighthouse Elementary School
- Middle: Independence Middle School
- High: William T. Dwyer High School
Source: BeachesMLS. This data may not be complete. We recommend contacting the local school district to confirm school assignments for this home.
Get a cash offer in 3 minutes
Find out how much your home could sell for in as little as 3 minutes with a no-obligation cash offer.
Estimated market value
$1,383,300
Get a cash offer in 3 minutes
Find out how much your home could sell for in as little as 3 minutes with a no-obligation cash offer.
Estimated market value
$1,383,300

