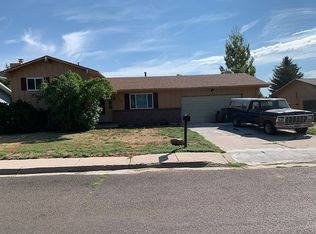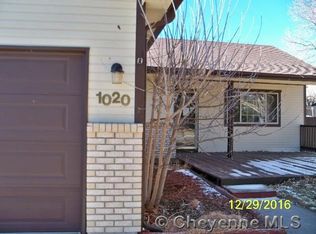Your wallet will appreciate the renewable solar powered energy this home has in the $25,000 system (included). Utilities on budget billing is a mere $73.00 a month. A unique large dining area with granite surfaces, a buffet counter with a wine cooler and a beer fridge. Other features include, central ac, heated garage, addition for workout room or hot tub room, Exterior power outlet for your camper, Sprinkler system, wood stove, Basketball 1/2 court, and more features for you to discover.
This property is off market, which means it's not currently listed for sale or rent on Zillow. This may be different from what's available on other websites or public sources.


