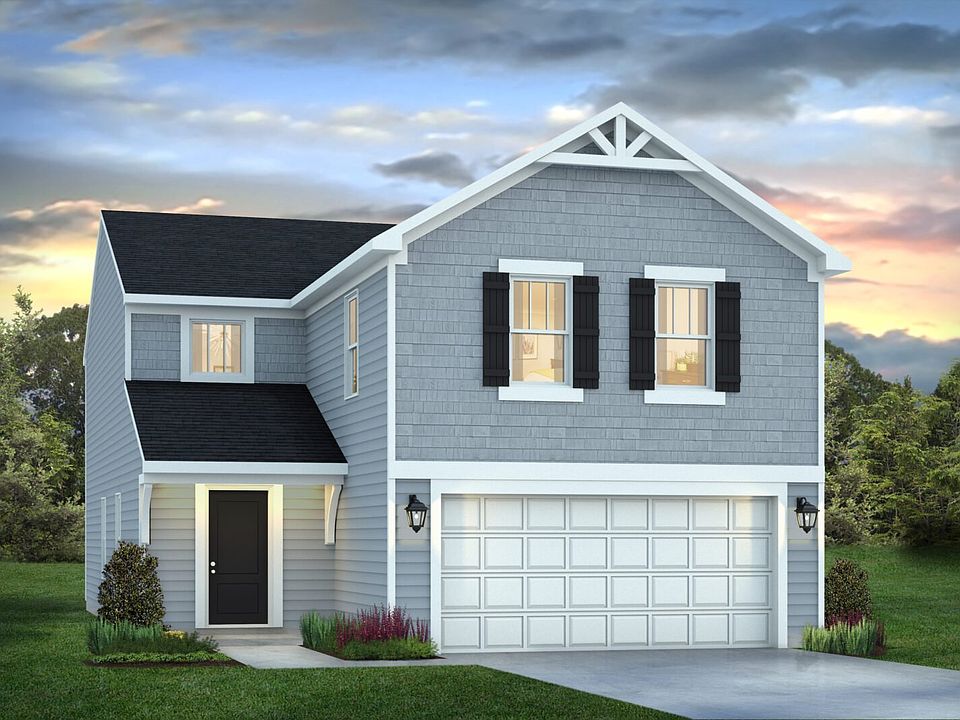Another brand-new, affordable dream home by Davis Homes. This is the Roosevelt floorplan, which offers space and a flexible layout for today's living. It offers an open floorplan, first-floor bedroom for family or guests, or it can be used as a home office, AND a full bath. The kitchen is equipped with a pantry, center island, and plenty of cabinet space, and is open to the dining and gathering rooms. The second level features a primary suite with a generous walk-in closet, and an ensuite bath with a double vanity, shower, and separate tub. All other bedrooms have ample closet space, and the 2nd floor laundry is an added convenience. This is a well-built, functional, and sharp-looking home in a neighborhood in the heart of Shelbyville and close to everything.
Active
$279,990
1041 Fuller Ln, Shelbyville, IN 46176
4beds
2,196sqft
Residential, Single Family Residence
Built in 2025
5,227.2 Square Feet Lot
$-- Zestimate®
$128/sqft
$42/mo HOA
What's special
First-floor bedroomHome officeGenerous walk-in closetAmple closet spaceSeparate tubCenter islandOpen floorplan
- 114 days
- on Zillow |
- 70 |
- 3 |
Zillow last checked: 7 hours ago
Listing updated: July 07, 2025 at 04:08pm
Listing Provided by:
David Landau 317-431-3830,
Highgarden Real Estate
Source: MIBOR as distributed by MLS GRID,MLS#: 22037324
Travel times
Schedule tour
Facts & features
Interior
Bedrooms & bathrooms
- Bedrooms: 4
- Bathrooms: 3
- Full bathrooms: 3
- Main level bathrooms: 1
- Main level bedrooms: 1
Primary bedroom
- Level: Upper
- Area: 165 Square Feet
- Dimensions: 15x11
Bedroom 2
- Level: Upper
- Area: 120 Square Feet
- Dimensions: 12x10
Bedroom 3
- Level: Upper
- Area: 140 Square Feet
- Dimensions: 14x10
Bedroom 4
- Level: Main
- Area: 100 Square Feet
- Dimensions: 10x10
Dining room
- Level: Main
- Area: 110 Square Feet
- Dimensions: 11x10
Kitchen
- Level: Main
- Area: 180 Square Feet
- Dimensions: 18x10
Living room
- Level: Main
- Area: 272 Square Feet
- Dimensions: 16x17
Heating
- Electric
Cooling
- Central Air
Appliances
- Included: Dishwasher, Electric Water Heater, Disposal, Microwave, Electric Oven
- Laundry: Upper Level
Features
- Attic Access, Kitchen Island, Pantry, Walk-In Closet(s)
- Has basement: No
- Attic: Access Only
Interior area
- Total structure area: 2,196
- Total interior livable area: 2,196 sqft
Property
Parking
- Total spaces: 2
- Parking features: Attached
- Attached garage spaces: 2
Features
- Levels: Two
- Stories: 2
- Patio & porch: Patio
Lot
- Size: 5,227.2 Square Feet
Details
- Parcel number: 731104100208000002
- Horse amenities: None
Construction
Type & style
- Home type: SingleFamily
- Architectural style: Craftsman
- Property subtype: Residential, Single Family Residence
Materials
- Shingle Siding, Vinyl Siding
- Foundation: Slab
Condition
- New Construction
- New construction: Yes
- Year built: 2025
Details
- Builder name: Davis Building Group
Utilities & green energy
- Water: Public
- Utilities for property: Electricity Connected
Community & HOA
Community
- Subdivision: Stratford Place
HOA
- Has HOA: Yes
- HOA fee: $500 annually
- HOA phone: 317-253-1401
Location
- Region: Shelbyville
Financial & listing details
- Price per square foot: $128/sqft
- Annual tax amount: $2
- Date on market: 5/7/2025
- Cumulative days on market: 59 days
- Electric utility on property: Yes
About the community
Located in the Shelbyville Central School District, Stratford Place offers single-family homes. Residents rave about the convenience of shopping, restaurants, parks, interstates, and downtown Shelbyville.

520 Amos Road, Shelbyville, IN 46176
Source: Davis Homes
