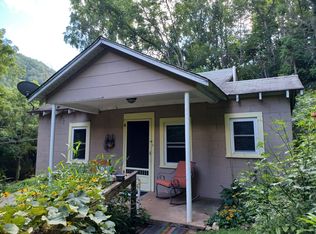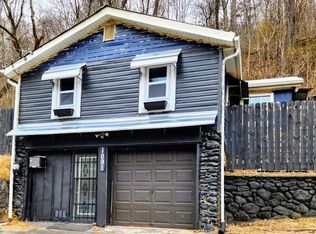Closed
$336,790
1041 Groundhog Rd, Canton, NC 28716
2beds
1,804sqft
Single Family Residence
Built in 1940
0.67 Acres Lot
$330,000 Zestimate®
$187/sqft
$1,788 Estimated rent
Home value
$330,000
$281,000 - $386,000
$1,788/mo
Zestimate® history
Loading...
Owner options
Explore your selling options
What's special
This charming two bedroom, one bath home boasts a spacious kitchen with many updates. A 1 bedroom, 1 bath above garage apartment can provide extra income as a rental or used for a mother in law suite. The property includes raised garden beds along with a multitude of mature fruit trees, plants, and flowers for gardening enthusiasts. The open living and dining room create a warm and inviting atmosphere for family and guests. The home offers a utility room, full basement, and bonus room with double closets to expand your living space and utilize to fit your needs. Outside you will find a relaxing front covered porch with mountain views. Perfectly situated in a private setting just inside Haywood County, this home offers the convenience of being minutes from both downtown Canton and Asheville. A wonderful choice for those seeking a peaceful retreat with the perfect blend of charm, nature, and convenience!
Zillow last checked: 8 hours ago
Listing updated: August 07, 2025 at 01:47pm
Listing Provided by:
Dena Watkins denawatkinshomes@gmail.com,
CENTURY 21 Mountain Lifestyles
Bought with:
Kathleen Penland Jones
Dwell Realty Group
Source: Canopy MLS as distributed by MLS GRID,MLS#: 4243873
Facts & features
Interior
Bedrooms & bathrooms
- Bedrooms: 2
- Bathrooms: 2
- Full bathrooms: 2
- Main level bedrooms: 2
Primary bedroom
- Level: Main
Bedroom s
- Level: Main
Bathroom full
- Level: Main
Basement
- Level: Basement
Bonus room
- Level: Main
Dining room
- Level: Main
Kitchen
- Level: Main
Laundry
- Level: Main
Living room
- Level: Main
Heating
- Heat Pump
Cooling
- Central Air
Appliances
- Included: Dishwasher, Electric Oven, Electric Range, Refrigerator, Washer/Dryer
- Laundry: Utility Room, Main Level
Features
- Total Primary Heated Living Area: 1287
- Flooring: Carpet, Tile, Wood
- Basement: Full
Interior area
- Total structure area: 1,287
- Total interior livable area: 1,804 sqft
- Finished area above ground: 1,287
- Finished area below ground: 0
Property
Parking
- Total spaces: 4
- Parking features: Driveway, Detached Garage, Garage on Main Level
- Garage spaces: 2
- Uncovered spaces: 2
Features
- Levels: One
- Stories: 1
- Patio & porch: Covered, Front Porch
- Fencing: Fenced,Front Yard
Lot
- Size: 0.67 Acres
- Features: Sloped, Wooded, Views
Details
- Parcel number: 8677626589
- Zoning: R
- Special conditions: Standard
Construction
Type & style
- Home type: SingleFamily
- Property subtype: Single Family Residence
Materials
- Wood
- Roof: Shingle
Condition
- New construction: No
- Year built: 1940
Utilities & green energy
- Sewer: Septic Installed
- Water: Well
- Utilities for property: Cable Available, Satellite Internet Available, Wired Internet Available
Community & neighborhood
Location
- Region: Canton
- Subdivision: none
Other
Other facts
- Listing terms: Cash,Conventional
- Road surface type: Asphalt, Paved
Price history
| Date | Event | Price |
|---|---|---|
| 8/7/2025 | Sold | $336,790+0.5%$187/sqft |
Source: | ||
| 7/3/2025 | Pending sale | $335,000$186/sqft |
Source: | ||
| 6/17/2025 | Price change | $335,000-4.3%$186/sqft |
Source: | ||
| 5/29/2025 | Price change | $350,000-4.1%$194/sqft |
Source: | ||
| 5/6/2025 | Price change | $364,900-3.7%$202/sqft |
Source: | ||
Public tax history
Tax history is unavailable.
Neighborhood: 28716
Nearby schools
GreatSchools rating
- 6/10Meadowbrook ElementaryGrades: PK-5Distance: 3.4 mi
- 8/10Canton MiddleGrades: 6-8Distance: 3.8 mi
- 8/10Pisgah HighGrades: 9-12Distance: 3.9 mi
Schools provided by the listing agent
- Elementary: Meadowbrook
- Middle: Canton
- High: Pisgah
Source: Canopy MLS as distributed by MLS GRID. This data may not be complete. We recommend contacting the local school district to confirm school assignments for this home.
Get pre-qualified for a loan
At Zillow Home Loans, we can pre-qualify you in as little as 5 minutes with no impact to your credit score.An equal housing lender. NMLS #10287.

