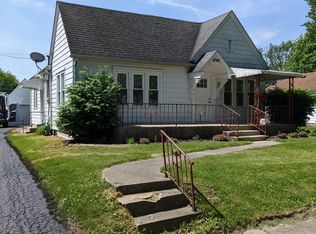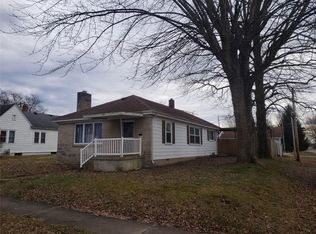Sold
Zestimate®
$128,000
1041 Locust St, Middletown, IN 47356
3beds
911sqft
Residential, Single Family Residence
Built in 1910
10,018.8 Square Feet Lot
$128,000 Zestimate®
$141/sqft
$1,097 Estimated rent
Home value
$128,000
Estimated sales range
Not available
$1,097/mo
Zestimate® history
Loading...
Owner options
Explore your selling options
What's special
This calm and cozy 3bedroom, 1bath bungalow in Middletown is perfect as a starter home or an investment property-and with possession at closing, you still have time to settle in before school starts. High ceilings give the space an airy feel, while the enclosed front porch offers a quiet spot to unwind. Located within walking distance to Honey Creek Trail and the library, and just one block from the city park, this home blends outdoor recreation with smalltown charm. A spacious backyard with a parklike setting and raised garden beds awaits your personal touch, and the convenience of nearby shopping and restaurants seals the deal. All appliances, including washer and dryer, convey. In the Shenandoah School Corporation, this inviting home is ready for its next chapter.
Zillow last checked: 8 hours ago
Listing updated: July 23, 2025 at 10:35am
Listing Provided by:
Hilary Casstevens 317-513-8929,
Epique Inc
Bought with:
Krista Gibson
RE/MAX First Integrity
Source: MIBOR as distributed by MLS GRID,MLS#: 22047515
Facts & features
Interior
Bedrooms & bathrooms
- Bedrooms: 3
- Bathrooms: 1
- Full bathrooms: 1
- Main level bathrooms: 1
- Main level bedrooms: 3
Primary bedroom
- Level: Main
- Area: 132 Square Feet
- Dimensions: 11x12
Bedroom 2
- Level: Main
- Area: 132 Square Feet
- Dimensions: 12x11
Bedroom 3
- Level: Main
- Area: 156 Square Feet
- Dimensions: 13x12
Kitchen
- Level: Main
- Area: 156 Square Feet
- Dimensions: 13x12
Living room
- Level: Main
- Area: 224 Square Feet
- Dimensions: 14x16
Heating
- Forced Air, Natural Gas, Electric, Baseboard
Cooling
- Central Air
Appliances
- Included: Electric Water Heater, Electric Oven, Refrigerator, Water Heater, Washer, Dryer
- Laundry: Laundry Room
Features
- Attic Access, Eat-in Kitchen, Walk-In Closet(s)
- Has basement: No
- Attic: Access Only
Interior area
- Total structure area: 911
- Total interior livable area: 911 sqft
Property
Parking
- Parking features: On Street, Other
Features
- Levels: One
- Stories: 1
- Patio & porch: Covered
Lot
- Size: 10,018 sqft
Details
- Additional structures: Storage
- Parcel number: 330231410408000006
- Horse amenities: None
Construction
Type & style
- Home type: SingleFamily
- Architectural style: Traditional
- Property subtype: Residential, Single Family Residence
Materials
- Shingle Siding
- Foundation: Crawl Space
Condition
- New construction: No
- Year built: 1910
Utilities & green energy
- Water: Public
Community & neighborhood
Community
- Community features: Playground
Location
- Region: Middletown
- Subdivision: Painter & Watkins
Price history
| Date | Event | Price |
|---|---|---|
| 7/16/2025 | Sold | $128,000+3.2%$141/sqft |
Source: | ||
| 7/3/2025 | Pending sale | $124,000 |
Source: | ||
| 6/27/2025 | Listed for sale | $124,000+5.1%$136/sqft |
Source: | ||
| 11/20/2023 | Sold | $118,000-1.7% |
Source: | ||
| 10/30/2023 | Pending sale | $120,000 |
Source: | ||
Public tax history
| Year | Property taxes | Tax assessment |
|---|---|---|
| 2024 | $404 +3% | $81,000 +16.4% |
| 2023 | $392 +6.7% | $69,600 -2.2% |
| 2022 | $367 -53.6% | $71,200 +19.5% |
Find assessor info on the county website
Neighborhood: 47356
Nearby schools
GreatSchools rating
- 7/10Shenandoah Elementary SchoolGrades: PK-5Distance: 3.2 mi
- 8/10Shenandoah Middle SchoolGrades: 6-8Distance: 3.4 mi
- 8/10Shenandoah High SchoolGrades: 9-12Distance: 3.4 mi
Schools provided by the listing agent
- Elementary: Shenandoah Elementary School
- Middle: Shenandoah Middle School
- High: Shenandoah High School
Source: MIBOR as distributed by MLS GRID. This data may not be complete. We recommend contacting the local school district to confirm school assignments for this home.

Get pre-qualified for a loan
At Zillow Home Loans, we can pre-qualify you in as little as 5 minutes with no impact to your credit score.An equal housing lender. NMLS #10287.

