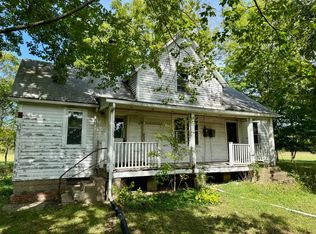Closed
$575,000
1041 N Meridian Rd, Chesterton, IN 46304
4beds
2,502sqft
Single Family Residence
Built in 1993
4.89 Acres Lot
$584,800 Zestimate®
$230/sqft
$3,047 Estimated rent
Home value
$584,800
$532,000 - $643,000
$3,047/mo
Zestimate® history
Loading...
Owner options
Explore your selling options
What's special
Escape to your own slice of Indiana paradise at this stunning all-brick home in Chesterton. Nestled on nearly 5 private acres, this property offers a peaceful, secluded lifestyle with all the conveniences you need. Step inside this spacious 4-bedroom, 2.5-bathroom residence and you'll find plenty of room for family and entertaining across its nearly 2,00 square feet. The home also features a master suite, attached garage insulated and drywalled, and a full basement, perfect for extra storage or to be finished into the space of your dreams. Relax year-round in the bright, inviting four-seasons room, which offers incredible views of the expansive grounds, gazebo, and a tranquil shared pond fed by a natural spring. Recent upgrades, including newly replaced AC systems and updated bathroom fixtures and tile, ensure this home is move-in ready. Located just minutes from Chesterton High School and the Indiana Toll Road, this home is ideal for those who want to blend serene county living with an easy commute.
Zillow last checked: 8 hours ago
Listing updated: October 22, 2025 at 07:26am
Listed by:
Josh Pavich,
McColly Real Estate 219-763-4565
Bought with:
Tami Bianco, RB14021032
@properties/Christie's Intl RE
Heather Alexander, RB17001530
@properties/Christie's Intl RE
Source: NIRA,MLS#: 827926
Facts & features
Interior
Bedrooms & bathrooms
- Bedrooms: 4
- Bathrooms: 3
- Full bathrooms: 2
- 1/2 bathrooms: 1
Primary bedroom
- Area: 238
- Dimensions: 14.0 x 17.0
Bedroom 2
- Area: 96
- Dimensions: 12.0 x 8.0
Bedroom 3
- Area: 156
- Dimensions: 12.0 x 13.0
Bedroom 4
- Area: 140
- Dimensions: 14.0 x 10.0
Kitchen
- Area: 252
- Dimensions: 12.0 x 21.0
Laundry
- Description: With half bath
- Area: 45
- Dimensions: 9.0 x 5.0
Living room
- Area: 390
- Dimensions: 15.0 x 26.0
Office
- Area: 154
- Dimensions: 11.0 x 14.0
Sunroom
- Area: 210
- Dimensions: 15.0 x 14.0
Heating
- Forced Air, Natural Gas
Appliances
- Included: Dishwasher, Refrigerator, Washer, Gas Water Heater, Dryer
- Laundry: Gas Dryer Hookup, Main Level
Features
- Ceiling Fan(s), Open Floorplan
- Basement: Unfinished
- Number of fireplaces: 2
- Fireplace features: Other
Interior area
- Total structure area: 2,502
- Total interior livable area: 2,502 sqft
- Finished area above ground: 2,502
Property
Parking
- Total spaces: 4
- Parking features: Driveway
- Garage spaces: 4
- Has uncovered spaces: Yes
Features
- Levels: Two
- Patio & porch: Patio
- Exterior features: Private Yard
- Has view: Yes
- View description: Trees/Woods
- Waterfront features: Pond
Lot
- Size: 4.89 Acres
- Features: Back Yard, Private
Details
- Parcel number: 640612300002000006
- Special conditions: Standard
Construction
Type & style
- Home type: SingleFamily
- Property subtype: Single Family Residence
Condition
- New construction: No
- Year built: 1993
Utilities & green energy
- Sewer: Septic Tank
- Water: Well
- Utilities for property: Electricity Connected, Natural Gas Connected
Community & neighborhood
Location
- Region: Chesterton
Other
Other facts
- Listing agreement: Exclusive Right To Sell
- Listing terms: Cash,VA Loan,FHA,Conventional
Price history
| Date | Event | Price |
|---|---|---|
| 10/21/2025 | Sold | $575,000$230/sqft |
Source: | ||
| 9/22/2025 | Pending sale | $575,000$230/sqft |
Source: | ||
| 9/18/2025 | Listed for sale | $575,000+33.7%$230/sqft |
Source: | ||
| 2/5/2021 | Sold | $430,000-5.5%$172/sqft |
Source: | ||
| 1/3/2021 | Contingent | $455,000$182/sqft |
Source: | ||
Public tax history
| Year | Property taxes | Tax assessment |
|---|---|---|
| 2024 | $3,977 +2.5% | $534,300 +15.3% |
| 2023 | $3,878 +11.6% | $463,500 +9% |
| 2022 | $3,476 +10.1% | $425,400 +6.1% |
Find assessor info on the county website
Neighborhood: 46304
Nearby schools
GreatSchools rating
- 9/10Liberty Intermediate SchoolGrades: 5-6Distance: 1.6 mi
- 9/10Chesterton Middle SchoolGrades: 7-8Distance: 1.7 mi
- 9/10Chesterton Senior High SchoolGrades: 9-12Distance: 0.3 mi
Get a cash offer in 3 minutes
Find out how much your home could sell for in as little as 3 minutes with a no-obligation cash offer.
Estimated market value$584,800
Get a cash offer in 3 minutes
Find out how much your home could sell for in as little as 3 minutes with a no-obligation cash offer.
Estimated market value
$584,800
