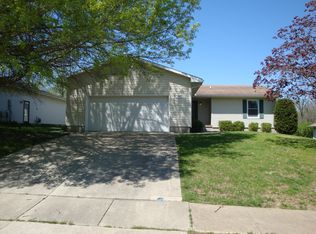6+ ACRES, Warrensburg-Latham Schools, IN-TOWN...what more can you ask for? Unique opportunity to have a home in town with 6 wooded acres behind to build outbuildings. Tons of possibilities inside the house also. It already has 3 large bedrooms, 2 full baths-including a master bath, 2 car attached garage, a deck looking over the land, original hardwood in the living room with a custom brick fireplace, huge dining room\kitchen, and a new HVAC system just installed in 2019. The lower part of the home is currently for storage, an old porch, and workshop area but the Do-It-Yourselfer could easily finish it and make it into more living space. There is an egress window down there for an additional bedroom. Current owner raised a wonderful family in this home and made some amazing memories and now you can too. Call today for your very own private showing. Selling AS IS
This property is off market, which means it's not currently listed for sale or rent on Zillow. This may be different from what's available on other websites or public sources.
