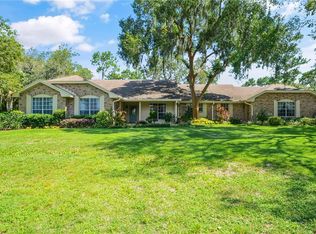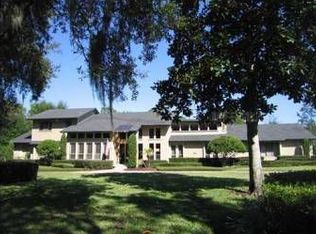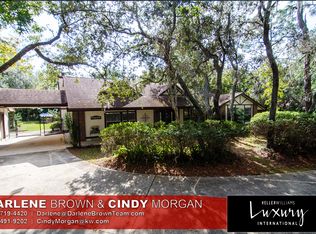Sold for $975,000 on 06/09/25
$975,000
1041 Northern Way, Winter Springs, FL 32708
5beds
3,014sqft
Single Family Residence
Built in 1979
1.61 Acres Lot
$964,600 Zestimate®
$323/sqft
$4,737 Estimated rent
Home value
$964,600
$878,000 - $1.06M
$4,737/mo
Zestimate® history
Loading...
Owner options
Explore your selling options
What's special
Stunning Home on 1.6 Acres in a Park-Like Setting! Welcome to this beautifully maintained home nestled on a lush, serene lot. Featuring 5 spacious bedrooms and 2.5 bathrooms, this home offers the perfect blend of comfort, style, and functionality. The expansive kitchen is a chef’s dream—complete with granite countertops, a center island, and an open layout connecting seamlessly to the family and dining rooms—ideal for both everyday living and entertaining. Gorgeous Brazilian Cherry hardwood floors flow throughout the entire home, adding warmth and elegance. The front yard has a view of the 4th green of Tuscawilla Country Club. A+ Schools. Recent upgrades include: New Roof replaced in 2017.. New sliding glass doors and vinyl windows, Attic re-insulated for energy efficiency,50-amp generator hookup powering the entire home,New electrical panels (interior and exterior),Brand new A/C system with ductwork,State-of-the-art water heater with heat pump, Salt water Pool pump (2022), Solar exterior lighting throughout the yard .There is a 10"X20" shed with power and water in backyard. Enjoy Florida living at its best with a remodeled screened-in pool area—completed 2020. This home is truly move-in ready and a must-see for those seeking space, comfort, and peace of mind with modern upgrades. Don’t miss this exceptional opportunity! More pictures to follow.
Zillow last checked: 8 hours ago
Listing updated: June 09, 2025 at 01:21pm
Listing Provided by:
Russ Razzani 407-342-7077,
RAZZANI INTERNATIONAL REALTY 407-478-8777
Bought with:
Cristina Sullivan, 3342389
THE REALTY FACTOR INC
Source: Stellar MLS,MLS#: O6297831 Originating MLS: Orlando Regional
Originating MLS: Orlando Regional

Facts & features
Interior
Bedrooms & bathrooms
- Bedrooms: 5
- Bathrooms: 4
- Full bathrooms: 3
- 1/2 bathrooms: 1
Primary bedroom
- Features: Walk-In Closet(s)
- Level: First
- Area: 273 Square Feet
- Dimensions: 13x21
Bedroom 2
- Features: Built-in Closet
- Level: First
- Area: 132 Square Feet
- Dimensions: 12x11
Bedroom 3
- Features: Built-in Closet
- Level: First
- Area: 162.26 Square Feet
- Dimensions: 12.2x13.3
Bedroom 4
- Features: Built-in Closet
- Level: First
- Area: 132 Square Feet
- Dimensions: 12x11
Primary bathroom
- Level: First
- Area: 218.4 Square Feet
- Dimensions: 21x10.4
Bathroom 5
- Features: Walk-In Closet(s)
- Level: First
- Area: 191.82 Square Feet
- Dimensions: 13.8x13.9
Great room
- Level: First
- Area: 451.1 Square Feet
- Dimensions: 34.7x13
Kitchen
- Level: First
- Area: 260 Square Feet
- Dimensions: 13x20
Living room
- Level: First
- Area: 423.8 Square Feet
- Dimensions: 26x16.3
Heating
- Central
Cooling
- Central Air
Appliances
- Included: Dishwasher, Microwave, Refrigerator
- Laundry: Laundry Room
Features
- Ceiling Fan(s)
- Flooring: Hardwood
- Has fireplace: Yes
- Fireplace features: Family Room
Interior area
- Total structure area: 3,014
- Total interior livable area: 3,014 sqft
Property
Parking
- Total spaces: 2
- Parking features: Garage - Attached
- Attached garage spaces: 2
- Details: Garage Dimensions: 20x20
Features
- Levels: One
- Stories: 1
- Exterior features: Irrigation System
- Has private pool: Yes
- Pool features: Deck, In Ground, Salt Water
- Has view: Yes
- View description: Golf Course
Lot
- Size: 1.61 Acres
Details
- Parcel number: 1321305CX00001680
- Zoning: PUD
- Special conditions: None
Construction
Type & style
- Home type: SingleFamily
- Property subtype: Single Family Residence
Materials
- Block
- Foundation: Slab
- Roof: Shingle
Condition
- New construction: No
- Year built: 1979
Utilities & green energy
- Sewer: Septic Tank
- Water: None
- Utilities for property: Cable Connected, Electricity Connected, Public
Community & neighborhood
Location
- Region: Winter Springs
- Subdivision: WINTER SPGS UNIT 3
HOA & financial
HOA
- Has HOA: No
Other fees
- Pet fee: $0 monthly
Other financial information
- Total actual rent: 0
Other
Other facts
- Ownership: Fee Simple
- Road surface type: Asphalt
Price history
| Date | Event | Price |
|---|---|---|
| 6/9/2025 | Sold | $975,000-11.1%$323/sqft |
Source: | ||
| 4/29/2025 | Pending sale | $1,097,000$364/sqft |
Source: | ||
| 4/23/2025 | Price change | $1,097,000-4.6%$364/sqft |
Source: | ||
| 4/10/2025 | Listed for sale | $1,150,000+150%$382/sqft |
Source: | ||
| 5/1/2019 | Sold | $460,000-10.7%$153/sqft |
Source: Public Record | ||
Public tax history
| Year | Property taxes | Tax assessment |
|---|---|---|
| 2024 | $6,647 +4% | $464,491 +3% |
| 2023 | $6,392 +2.6% | $450,962 +3% |
| 2022 | $6,228 -1.2% | $437,827 +3% |
Find assessor info on the county website
Neighborhood: 32708
Nearby schools
GreatSchools rating
- 10/10Rainbow Elementary SchoolGrades: PK-5Distance: 0.8 mi
- 6/10Indian Trails Middle SchoolGrades: 6-8Distance: 1.7 mi
- 6/10Winter Springs High SchoolGrades: 7,9-12Distance: 2.8 mi
Schools provided by the listing agent
- Elementary: Rainbow Elementary
- Middle: Indian Trails Middle
- High: Winter Springs High
Source: Stellar MLS. This data may not be complete. We recommend contacting the local school district to confirm school assignments for this home.
Get a cash offer in 3 minutes
Find out how much your home could sell for in as little as 3 minutes with a no-obligation cash offer.
Estimated market value
$964,600
Get a cash offer in 3 minutes
Find out how much your home could sell for in as little as 3 minutes with a no-obligation cash offer.
Estimated market value
$964,600


