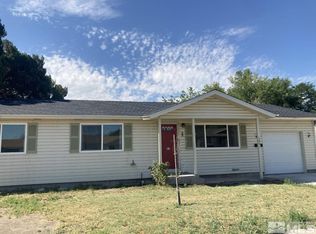Closed
$304,000
1041 Roberta Ct, Fallon, NV 89406
3beds
1,008sqft
Single Family Residence
Built in 1971
5,662.8 Square Feet Lot
$302,900 Zestimate®
$302/sqft
$1,715 Estimated rent
Home value
$302,900
Estimated sales range
Not available
$1,715/mo
Zestimate® history
Loading...
Owner options
Explore your selling options
What's special
This charming move-in-ready 3bed, 1.5 bath home packed with upgrades and fantastic features! Enjoy peace of mind with a brand-new roof, fresh interior paint inside and out, and beautifully updated flooring and baseboards throughout. . All new state of the art appliances. The gas stove has a convection feature and air fryer built in which frees up counter space and makes it a chef's dream. Outside, you'll love the oversized garage, RV, back-alley access, and a lovely heavy-duty pergola perfect for entertaining. Situated in a quiet cul-de-sac, this home offers both comfort and convenience. Beautiful new quartz bathroom counters installed.
Zillow last checked: 8 hours ago
Listing updated: September 25, 2025 at 11:32am
Listed by:
Chris Yochum BS.146893 775-432-4020,
Dickson Realty - Caughlin
Bought with:
Gary Monardo, S.57761
RE/MAX Professionals-Sparks
Source: NNRMLS,MLS#: 250050825
Facts & features
Interior
Bedrooms & bathrooms
- Bedrooms: 3
- Bathrooms: 2
- Full bathrooms: 1
- 1/2 bathrooms: 1
Heating
- Forced Air, Natural Gas
Cooling
- Central Air
Appliances
- Included: Dishwasher, Disposal, Microwave, Smart Appliance(s)
- Laundry: In Hall, Washer Hookup
Features
- Master Downstairs
- Flooring: Laminate
- Windows: Double Pane Windows, Vinyl Frames
- Has basement: No
- Has fireplace: No
- Common walls with other units/homes: No Common Walls
Interior area
- Total structure area: 1,008
- Total interior livable area: 1,008 sqft
Property
Parking
- Total spaces: 2
- Parking features: Alley Access, Garage
- Garage spaces: 1
Features
- Levels: One
- Stories: 1
- Patio & porch: Patio
- Exterior features: None
- Pool features: None
- Spa features: None
- Fencing: Back Yard
Lot
- Size: 5,662 sqft
- Features: Cul-De-Sac
Details
- Additional structures: Gazebo
- Parcel number: 00129608
- Zoning: R15K
Construction
Type & style
- Home type: SingleFamily
- Property subtype: Single Family Residence
Materials
- Wood Siding
- Foundation: Crawl Space
- Roof: Composition,Pitched
Condition
- New construction: No
- Year built: 1971
Utilities & green energy
- Sewer: Public Sewer
- Water: Public
- Utilities for property: Cable Available, Electricity Available, Internet Available, Natural Gas Available, Phone Available, Sewer Available, Water Available
Community & neighborhood
Security
- Security features: Smoke Detector(s)
Location
- Region: Fallon
Other
Other facts
- Listing terms: 1031 Exchange,Cash,Conventional,FHA,VA Loan
Price history
| Date | Event | Price |
|---|---|---|
| 9/25/2025 | Sold | $304,000-0.3%$302/sqft |
Source: | ||
| 8/25/2025 | Contingent | $304,900$302/sqft |
Source: | ||
| 6/3/2025 | Price change | $304,900+3.4%$302/sqft |
Source: | ||
| 4/1/2025 | Price change | $295,000-1.7%$293/sqft |
Source: | ||
| 3/19/2025 | Price change | $300,000-1.6%$298/sqft |
Source: | ||
Public tax history
| Year | Property taxes | Tax assessment |
|---|---|---|
| 2025 | $793 +7.9% | $29,328 +7.4% |
| 2024 | $735 +3.2% | $27,301 +7.5% |
| 2023 | $712 +3% | $25,396 +30.8% |
Find assessor info on the county website
Neighborhood: 89406
Nearby schools
GreatSchools rating
- NALahontan Elementary SchoolGrades: K-2Distance: 0.6 mi
- 5/10Churchill County Jr. High SchoolGrades: 6-8Distance: 0.6 mi
- 4/10Churchill County High SchoolGrades: 9-12Distance: 0.7 mi
Schools provided by the listing agent
- Elementary: Lahontan
- Middle: Churchill
- High: Churchill
Source: NNRMLS. This data may not be complete. We recommend contacting the local school district to confirm school assignments for this home.

Get pre-qualified for a loan
At Zillow Home Loans, we can pre-qualify you in as little as 5 minutes with no impact to your credit score.An equal housing lender. NMLS #10287.
Sell for more on Zillow
Get a free Zillow Showcase℠ listing and you could sell for .
$302,900
2% more+ $6,058
With Zillow Showcase(estimated)
$308,958