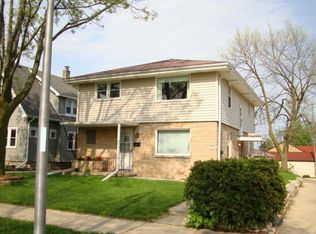Spacious upper flat in a classic Mission style brick duplex, recent updates and central A/C. Includes garage stall and offstreet parking. Located on corner lot in a quiet, safe neighborhood.
Living room (14 x 14) features stained/leaded glass windows and built-in cabinets typical of arts and crafts design, plus an adjacent dining area (6.5 x 6.5). Bright kitchen (13.5 x 11) with granite countertops and dishwasher, electric oven/range and refrigerator.
Large back bedroom (19 x 12) has a private porch with railing. Middle bedroom (11 x 11) has hardwood floors. A third room is ideal for a den or office (15 x 6.5), isolated from kitchen and bedrooms offering extra privacy. Ample storage space throughout, including walk-in cedar closet, hallway closets, clothing closets in each bedroom. Recently remodeled bathroom includes tub/shower. Basic half-bath in basement.
Central A/C, forced air heat, 3 ceiling fans. Energy efficient with combination storm/screens and newer attic insulation. Basement offers some storage space and washer/dryer hookups. One garage stall and offstreet parking for 1-2 cars. Fenced-in yard. Space for vegetable garden.
Minutes from Highway 100, I-41 and I-94. Short drive to several hospitals, major grocery, hardware, pharmacy, etc. stores. One block from LaFollette Park and Hank Aaron State Trail. Several restaurants within walking distance.
12-MONTH lease to start SEPTEMBER 1, 2025.
Landlord pays water/sewer. Gas/electric utilities not included in rent. Non-smoking property. No pets preferred, but a small dog "may" be considered with pet security deposit and monthly pet fee. No cats due to allergies.
Apartment for rent
Accepts Zillow applications
$1,275/mo
1041 S 96th St, West Allis, WI 53214
2beds
1,054sqft
Price may not include required fees and charges.
Apartment
Available Mon Sep 1 2025
No pets
Central air, ceiling fan
Hookups laundry
Garage parking
Forced air
What's special
Walk-in cedar closetArts and crafts designBuilt-in cabinetsOffstreet parkingFenced-in yardCeiling fansForced air heat
- 23 days
- on Zillow |
- -- |
- -- |
Travel times
Facts & features
Interior
Bedrooms & bathrooms
- Bedrooms: 2
- Bathrooms: 1
- Full bathrooms: 1
Heating
- Forced Air
Cooling
- Central Air, Ceiling Fan
Appliances
- Included: Dishwasher, Oven, Range Oven, Refrigerator, WD Hookup
- Laundry: Hookups
Features
- Ceiling Fan(s), WD Hookup, Walk-In Closet(s)
- Flooring: Carpet, Hardwood
Interior area
- Total interior livable area: 1,054 sqft
Property
Parking
- Parking features: Detached, Garage, Off Street
- Has garage: Yes
- Details: Contact manager
Features
- Patio & porch: Porch
- Exterior features: Den/Office, Electricity not included in rent, Gas not included in rent, Granite countertop, Heating system: Forced Air, Sewage included in rent, Water included in rent
- Fencing: Fenced Yard
Details
- Parcel number: 4430292003
Construction
Type & style
- Home type: Apartment
- Property subtype: Apartment
Utilities & green energy
- Utilities for property: Cable Available, Sewage, Water
Building
Management
- Pets allowed: No
Community & HOA
Location
- Region: West Allis
Financial & listing details
- Lease term: 1 Year
Price history
| Date | Event | Price |
|---|---|---|
| 7/18/2025 | Listed for rent | $1,275+30.8%$1/sqft |
Source: Zillow Rentals | ||
| 1/25/2021 | Listing removed | -- |
Source: Owner | ||
| 4/26/2019 | Listing removed | $975$1/sqft |
Source: Owner | ||
| 4/20/2019 | Listed for rent | $975+3.7%$1/sqft |
Source: Owner | ||
| 4/20/2017 | Listing removed | $940$1/sqft |
Source: Owner | ||
![[object Object]](https://photos.zillowstatic.com/fp/03faf7bd998dd08649e113c169e89377-p_i.jpg)
