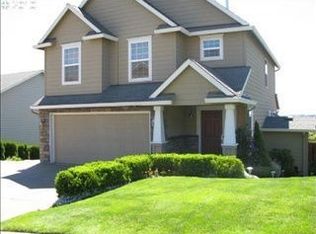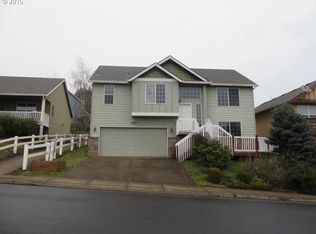Sold
$513,000
1041 SW Arrowhead Pl, Dundee, OR 97115
3beds
1,582sqft
Residential, Single Family Residence
Built in 2002
6,534 Square Feet Lot
$514,300 Zestimate®
$324/sqft
$2,489 Estimated rent
Home value
$514,300
$458,000 - $576,000
$2,489/mo
Zestimate® history
Loading...
Owner options
Explore your selling options
What's special
Seller is offering a credit of $10,000 to be used as buyer chooses. Enjoy easy living in the heart of wine country with beautiful mountain views! Built in 2002 on a.15 acre lot, this thoughtfully laid out single level home features 1,582 square feet of living space with 3 beds and 2 baths. Vaulted ceilings in living, family and primary bedroom. Solid surface flooring through kitchen, family, laundry and formal dining room. Open kitchen with plenty of storage space and breakfast nook. Cozy family room with gas fireplace and slider leading to the oversized deck, perfect for entertaining friends and family, while enjoying peaceful views in this quiet cul-de-sac community. Primary bedroom with vaulted ceilings featuring an attached bath with walk-in shower, plus a walk-in closet. Spacious backyard is every gardening enthusiast's dream, stroll the gravel pathways surrounded by a wide variety of established plants, flowers and trees that create natural privacy. 2 car garage with long driveway for potential additional parking. Huge crawlspace with potential to develop into lower level living space, tool shed/storage or wine cellar, buyer to perform all due diligence and seek professional advice to verify possibilities. Home has gas and electricity. Heating, cooling and hot water systems in place; however, since this is an estate, seller and both realtors have no knowledge of the properties systems, buyer to perform their own due diligence. This home is ready for you to bring your ideas and make it your own!
Zillow last checked: 8 hours ago
Listing updated: October 16, 2024 at 02:00am
Listed by:
Carrie Casey 503-538-8311,
Willcuts Company Real Estate,
Angie LaPointe 503-805-8508,
Berkshire Hathaway HomeServices NW Real Estate
Bought with:
Laura Oviatt, 200606089
Berkshire Hathaway HomeServices NW Real Estate
Source: RMLS (OR),MLS#: 24615474
Facts & features
Interior
Bedrooms & bathrooms
- Bedrooms: 3
- Bathrooms: 2
- Full bathrooms: 2
- Main level bathrooms: 2
Primary bedroom
- Features: Bathroom, Vaulted Ceiling, Walkin Closet, Walkin Shower, Wallto Wall Carpet
- Level: Main
Bedroom 2
- Features: Closet, Wallto Wall Carpet
- Level: Main
Bedroom 3
- Features: Closet, Wallto Wall Carpet
- Level: Main
Dining room
- Features: Formal, Vinyl Floor
- Level: Main
Family room
- Features: Deck, Fireplace, Sliding Doors, Vaulted Ceiling, Vinyl Floor
- Level: Main
Kitchen
- Features: Dishwasher, Disposal, Eating Area, Microwave, Free Standing Range, Plumbed For Ice Maker, Vinyl Floor
- Level: Main
Living room
- Features: Vaulted Ceiling, Wallto Wall Carpet
- Level: Main
Heating
- Other, Fireplace(s)
Cooling
- Other
Appliances
- Included: Dishwasher, Disposal, Free-Standing Range, Microwave, Plumbed For Ice Maker, Tank Water Heater
- Laundry: Laundry Room
Features
- Vaulted Ceiling(s), Galley, Closet, Formal, Eat-in Kitchen, Bathroom, Walk-In Closet(s), Walkin Shower
- Flooring: Vinyl, Wall to Wall Carpet
- Doors: Sliding Doors
- Windows: Vinyl Frames
- Basement: Crawl Space,Exterior Entry,Unfinished
- Number of fireplaces: 1
- Fireplace features: Gas
Interior area
- Total structure area: 1,582
- Total interior livable area: 1,582 sqft
Property
Parking
- Total spaces: 2
- Parking features: Driveway, On Street, RV Access/Parking, Garage Door Opener, Attached
- Attached garage spaces: 2
- Has uncovered spaces: Yes
Accessibility
- Accessibility features: Garage On Main, Main Floor Bedroom Bath, Minimal Steps, One Level, Utility Room On Main, Walkin Shower, Accessibility
Features
- Levels: One
- Stories: 1
- Patio & porch: Deck
- Exterior features: Yard
- Fencing: Fenced
- Has view: Yes
- View description: City, Mountain(s)
Lot
- Size: 6,534 sqft
- Features: Cul-De-Sac, Trees, SqFt 5000 to 6999
Details
- Additional structures: RVParking
- Parcel number: 521311
- Zoning: R1
Construction
Type & style
- Home type: SingleFamily
- Property subtype: Residential, Single Family Residence
Materials
- Brick, Lap Siding
- Foundation: Concrete Perimeter
- Roof: Composition
Condition
- Resale
- New construction: No
- Year built: 2002
Utilities & green energy
- Gas: Gas
- Sewer: Public Sewer
- Water: Public
- Utilities for property: Cable Connected, Other Internet Service
Community & neighborhood
Location
- Region: Dundee
HOA & financial
HOA
- Has HOA: Yes
- HOA fee: $2 monthly
Other
Other facts
- Listing terms: Cash,Conventional,FHA,USDA Loan,VA Loan
- Road surface type: Paved
Price history
| Date | Event | Price |
|---|---|---|
| 8/21/2024 | Sold | $513,000+2.6%$324/sqft |
Source: | ||
| 7/17/2024 | Pending sale | $499,900$316/sqft |
Source: | ||
| 7/13/2024 | Listed for sale | $499,900+52.6%$316/sqft |
Source: | ||
| 6/6/2016 | Sold | $327,600+0.8%$207/sqft |
Source: | ||
| 5/6/2016 | Pending sale | $325,000$205/sqft |
Source: Hasson #16496699 | ||
Public tax history
| Year | Property taxes | Tax assessment |
|---|---|---|
| 2024 | $3,300 +2.9% | $242,446 +3% |
| 2023 | $3,207 +1.9% | $235,384 +3% |
| 2022 | $3,146 +2.1% | $228,528 +3% |
Find assessor info on the county website
Neighborhood: 97115
Nearby schools
GreatSchools rating
- 9/10Dundee Elementary SchoolGrades: K-5Distance: 0.6 mi
- 9/10Chehalem Valley Middle SchoolGrades: 6-8Distance: 3.8 mi
- 7/10Newberg Senior High SchoolGrades: 9-12Distance: 4 mi
Schools provided by the listing agent
- Elementary: Dundee
- Middle: Chehalem Valley
- High: Newberg
Source: RMLS (OR). This data may not be complete. We recommend contacting the local school district to confirm school assignments for this home.
Get a cash offer in 3 minutes
Find out how much your home could sell for in as little as 3 minutes with a no-obligation cash offer.
Estimated market value
$514,300
Get a cash offer in 3 minutes
Find out how much your home could sell for in as little as 3 minutes with a no-obligation cash offer.
Estimated market value
$514,300

