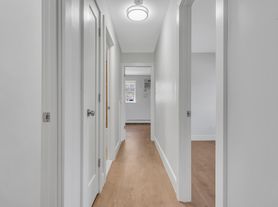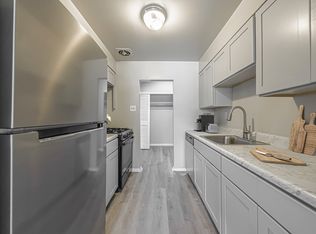Welcome to 1041 Saint Joseph Street a charming 2-bedroom, 1-bath home in the heart of Lancaster, PA.
Inside, you'll enjoy beautiful hardwood flooring throughout, along with a partially finished basement that offers flexible space for storage, hobbies, or a home gym.
Outdoors, the yard provides room for relaxation or activities, complete with a convenient storage shed. Dedicated rear parking ensures added ease and peace of mind.
For your convenience, the home includes a washer and dryer, stove/range, and two wall A/C units. Pets are welcome with approval and applicable fees.
Situated in the Lancaster City School District and directly across from Lafayette Elementary School, this property offers comfort, practicality, and a prime location.
Rental Requirements & Application Process
No Section 8 or subsidized housing accepted
Non-smoking property
Renter's insurance required
Application Process:
$50 application fee per adult (non-refundable)
Credit and criminal background check required
Verifiable net income must be 34 times the monthly rent (after taxes) or provide 2 years of tax returns if self-employed
Security deposit required on all rentals
House for rent
$1,595/mo
1041 Saint Joseph St, Lancaster, PA 17603
2beds
1,176sqft
Price may not include required fees and charges.
Single family residence
Available now
Cats, dogs OK
Wall unit, ceiling fan
In unit laundry
What's special
Partially finished basementDedicated rear parkingBeautiful hardwood flooring
- 57 days |
- -- |
- -- |
Zillow last checked: 11 hours ago
Listing updated: December 04, 2025 at 09:59pm
Travel times
Looking to buy when your lease ends?
Consider a first-time homebuyer savings account designed to grow your down payment with up to a 6% match & a competitive APY.
Facts & features
Interior
Bedrooms & bathrooms
- Bedrooms: 2
- Bathrooms: 1
- Full bathrooms: 1
Cooling
- Wall Unit, Ceiling Fan
Appliances
- Included: Dryer, Refrigerator, Washer
- Laundry: In Unit
Features
- Ceiling Fan(s), Storage
- Flooring: Hardwood
- Has basement: Yes
Interior area
- Total interior livable area: 1,176 sqft
Property
Parking
- Details: Contact manager
Features
- Exterior features: Accross from Lafayette Elementary School, Lancaster City School District, Lawn, Parking in rear, Pets permitted with approval and fees, Shed, stove/range, trash
Details
- Parcel number: 3389797900000
Construction
Type & style
- Home type: SingleFamily
- Property subtype: Single Family Residence
Community & HOA
Location
- Region: Lancaster
Financial & listing details
- Lease term: Contact For Details
Price history
| Date | Event | Price |
|---|---|---|
| 10/11/2025 | Listed for rent | $1,595$1/sqft |
Source: Zillow Rentals | ||
| 10/15/2018 | Sold | $89,900$76/sqft |
Source: Public Record | ||
| 7/14/2018 | Pending sale | $89,900$76/sqft |
Source: Howard Hanna - Lancaster #1002022238 | ||
| 7/11/2018 | Listed for sale | $89,900+4.5%$76/sqft |
Source: Howard Hanna Real Estate Services-Lancaster #1002022238 | ||
| 8/31/2007 | Sold | $86,000+42.4%$73/sqft |
Source: Public Record | ||

