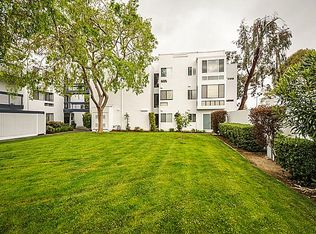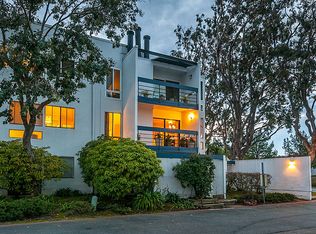Welcome to Sand Harbour Condominiums! Enjoy condo living with resort-like amenities. This lovely ground floor unit features an open floor plan with an abundance of sunlight, oak plank HW floors and freshly painted walls throughout. The master suite is spacious with an impressive walk-in closet & en-suite bathroom. Enjoy a wood burning fireplace in the living room or step outside for a cup of coffee on your oversized private patio with gate access to the courtyard. Common areas include an extra-large pool, spa, clubhouse, fitness center and BBQ for family entertaining. One covered parking spot and ample guest parking. Extra storage area in the complex next door. HOA is $535 per month and covers water, garbage and exterior upkeep. Foster City is a desirable city to live in for many reasons; ideally located between San Francisco and Silicon Valley, top-rated schools, shopping, parks, lagoons, tennis, close proximity to freeways and more. Come see for yourself.
This property is off market, which means it's not currently listed for sale or rent on Zillow. This may be different from what's available on other websites or public sources.


