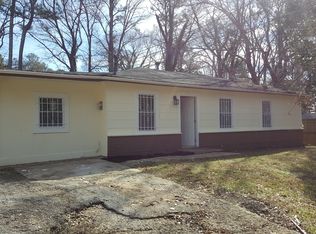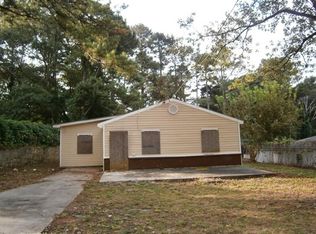Closed
$290,000
1041 Valley View Rd SE, Atlanta, GA 30315
3beds
1,292sqft
Single Family Residence
Built in 1959
9,278.28 Square Feet Lot
$265,300 Zestimate®
$224/sqft
$1,854 Estimated rent
Home value
$265,300
$249,000 - $281,000
$1,854/mo
Zestimate® history
Loading...
Owner options
Explore your selling options
What's special
Welcome Home! This amazing single-family home is located in the heart of downtown Atlanta. It features 3 bedrooms and 2 bathrooms, with an open floor plan that allows for plenty of natural light throughout. The spacious kitchen is equipped with stainless steel appliances and plenty of counter space. The large master bedroom features an in suite bathroom with a beautiful tiled shower and walk in closet. All NEW roof, NEW HVAC, NEW Windows, NEW flooring, NEW kitchen & Baths, NEW insulation, it's all NEW! Sustainable luxury LVP Waterproof flooring throughout. The large backyard is perfect for entertaining along with a fully finished front porch. This ranch styled home features hardwood throughout to compliment the modern feel. This home is eligible for Down payment assistance and closing cost through the Atlanta housing authority program up to 20k !! This home is conveniently located near plenty of shopping, dining, and entertainment options, 5, minutes away from the bran new mixed used development making it the perfect place for anyone looking for a great deal! This is and amazing opportunity that will not last long, schedule an appointment today!
Zillow last checked: 8 hours ago
Listing updated: January 18, 2024 at 07:05am
Listed by:
Ruth Olmedo 678-895-3106,
Bolst, Inc.
Bought with:
Whitney Agee Team, 387094
BHHS Georgia Properties
Source: GAMLS,MLS#: 10231817
Facts & features
Interior
Bedrooms & bathrooms
- Bedrooms: 3
- Bathrooms: 2
- Full bathrooms: 2
- Main level bathrooms: 2
- Main level bedrooms: 3
Dining room
- Features: Separate Room
Kitchen
- Features: Breakfast Bar, Solid Surface Counters
Heating
- Forced Air, Natural Gas
Cooling
- Ceiling Fan(s), Central Air, Electric
Appliances
- Included: Dishwasher, Oven/Range (Combo), Stainless Steel Appliance(s)
- Laundry: Other
Features
- Double Vanity, High Ceilings, Master On Main Level, Tile Bath, Walk-In Closet(s)
- Flooring: Hardwood
- Basement: None
- Has fireplace: No
- Common walls with other units/homes: No Common Walls
Interior area
- Total structure area: 1,292
- Total interior livable area: 1,292 sqft
- Finished area above ground: 1,292
- Finished area below ground: 0
Property
Parking
- Total spaces: 2
- Parking features: Kitchen Level, Off Street
Features
- Levels: One
- Stories: 1
- Patio & porch: Porch
- Exterior features: Other
- Fencing: Back Yard,Wood
- Body of water: None
Lot
- Size: 9,278 sqft
- Features: Level, Private
- Residential vegetation: Grassed
Details
- Parcel number: 14 000600020771
Construction
Type & style
- Home type: SingleFamily
- Architectural style: Ranch
- Property subtype: Single Family Residence
Materials
- Concrete
- Foundation: Slab
- Roof: Composition
Condition
- Resale
- New construction: No
- Year built: 1959
Utilities & green energy
- Sewer: Public Sewer
- Water: Public
- Utilities for property: High Speed Internet
Green energy
- Energy efficient items: Thermostat
Community & neighborhood
Security
- Security features: Smoke Detector(s)
Community
- Community features: Park, Street Lights, Near Public Transport, Walk To Schools, Near Shopping
Location
- Region: Atlanta
- Subdivision: Valley View
HOA & financial
HOA
- Has HOA: No
- Services included: None
Other
Other facts
- Listing agreement: Exclusive Right To Sell
Price history
| Date | Event | Price |
|---|---|---|
| 1/17/2024 | Sold | $290,000+1.8%$224/sqft |
Source: | ||
| 12/15/2023 | Pending sale | $284,900$221/sqft |
Source: | ||
| 12/8/2023 | Listed for sale | $284,900+137.4%$221/sqft |
Source: | ||
| 7/19/2023 | Sold | $120,000-20%$93/sqft |
Source: Public Record Report a problem | ||
| 6/20/2023 | Pending sale | $150,000$116/sqft |
Source: | ||
Public tax history
| Year | Property taxes | Tax assessment |
|---|---|---|
| 2024 | $4,846 | $118,360 +42.1% |
| 2023 | -- | $83,320 +43% |
| 2022 | $2,359 +19.4% | $58,280 +19.5% |
Find assessor info on the county website
Neighborhood: Leila Valley
Nearby schools
GreatSchools rating
- 2/10Dobbs Elementary SchoolGrades: PK-5Distance: 1.2 mi
- 4/10Long Middle SchoolGrades: 6-8Distance: 2.9 mi
- 2/10South Atlanta High SchoolGrades: 9-12Distance: 1.5 mi
Schools provided by the listing agent
- Elementary: Dobbs
- Middle: Long
- High: South Atlanta
Source: GAMLS. This data may not be complete. We recommend contacting the local school district to confirm school assignments for this home.
Get pre-qualified for a loan
At Zillow Home Loans, we can pre-qualify you in as little as 5 minutes with no impact to your credit score.An equal housing lender. NMLS #10287.
Sell with ease on Zillow
Get a Zillow Showcase℠ listing at no additional cost and you could sell for —faster.
$265,300
2% more+$5,306
With Zillow Showcase(estimated)$270,606

