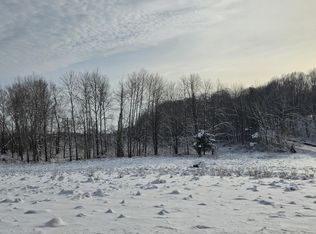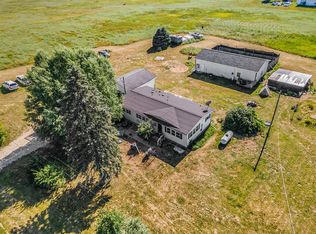Sold
$400,000
1041 W Arthur Rd, Rothbury, MI 49452
5beds
2,412sqft
Single Family Residence
Built in 1899
20 Acres Lot
$401,100 Zestimate®
$166/sqft
$2,376 Estimated rent
Home value
$401,100
Estimated sales range
Not available
$2,376/mo
Zestimate® history
Loading...
Owner options
Explore your selling options
What's special
*Huge Price Reduction* Open House Sat 9/13 from 11am-12:30pm & Sun 9/14 from 12:30-2pm. Beautiful, updated home with stunning 20-acre grounds. The fully remodeled kitchen is just the beginning. Recent additions include two bedrooms, family room with a cozy fireplace, two bathrooms, expanding the home to a spacious 5-bedroom, 3-bath layout. A new 50' deck has been added to the rear of the home with hot tub. The large primary suite has been completely remodeled with 2 shower heads, a jacuzzi tub and walk in closet. 8x10 deck off the primary bedroom (upper level) overlooks the beautiful yard with 2 ponds, flowering fruit trees, many mature trees, 2 gardens, 2 barns, one of the barns has 2 horse stalls and is heated. Running water to all the barns, troughs and pastures Some of the pasture is fenced with barn access. There is an office with conference room built off the barn. A chicken coup, rabbit hutch and 2 lean-tos complete the outbuildings. **There is a split available with connecting property on 100th Ave if the buyers were interested in splitting off 10 of the 20 acres.
Zillow last checked: 8 hours ago
Listing updated: October 28, 2025 at 11:08am
Listed by:
Deborah M Grenell 231-329-7848,
Greenridge Realty White Lake
Bought with:
Tammy Sue Halterman, 6501339815
Five Star Real Estate
Source: MichRIC,MLS#: 25025341
Facts & features
Interior
Bedrooms & bathrooms
- Bedrooms: 5
- Bathrooms: 3
- Full bathrooms: 3
- Main level bedrooms: 4
Primary bedroom
- Level: Upper
Bedroom 2
- Level: Main
Bedroom 3
- Level: Main
Bedroom 4
- Level: Main
Bedroom 5
- Level: Main
Primary bathroom
- Level: Upper
Bathroom 2
- Level: Main
Bathroom 3
- Level: Main
Dining room
- Level: Main
Family room
- Level: Main
Kitchen
- Level: Main
Laundry
- Level: Main
Living room
- Level: Main
Heating
- Forced Air, Outdoor Furnace, Wood
Cooling
- Central Air
Appliances
- Included: Dryer, Microwave, Range, Refrigerator, Washer
- Laundry: Main Level
Features
- Pantry
- Flooring: Carpet, Laminate, Tile, Wood
- Windows: Replacement, Insulated Windows
- Basement: Crawl Space,Partial
- Number of fireplaces: 1
- Fireplace features: Family Room
Interior area
- Total structure area: 2,412
- Total interior livable area: 2,412 sqft
- Finished area below ground: 0
Property
Parking
- Parking features: Garage Door Opener
Features
- Stories: 2
- Has spa: Yes
- Spa features: Hot Tub Spa
- Fencing: Other
Lot
- Size: 20 Acres
- Dimensions: 647 x 1293
- Features: Level, Tillable, Wooded, Shrubs/Hedges
Details
- Additional structures: Pole Barn
- Parcel number: 01701120001
Construction
Type & style
- Home type: SingleFamily
- Architectural style: Farmhouse
- Property subtype: Single Family Residence
Materials
- Vinyl Siding
- Roof: Shingle
Condition
- New construction: No
- Year built: 1899
Utilities & green energy
- Sewer: Septic Tank
- Water: Well
- Utilities for property: Electricity Available
Community & neighborhood
Location
- Region: Rothbury
Other
Other facts
- Listing terms: Cash,FHA,VA Loan,USDA Loan,Conventional
- Road surface type: Paved
Price history
| Date | Event | Price |
|---|---|---|
| 10/27/2025 | Sold | $400,000-11.1%$166/sqft |
Source: | ||
| 9/22/2025 | Pending sale | $449,900$187/sqft |
Source: | ||
| 9/2/2025 | Price change | $449,900-9.1%$187/sqft |
Source: | ||
| 8/19/2025 | Price change | $494,900-1%$205/sqft |
Source: | ||
| 7/22/2025 | Price change | $499,900-3.9%$207/sqft |
Source: | ||
Public tax history
| Year | Property taxes | Tax assessment |
|---|---|---|
| 2024 | $2,060 +28.4% | $116,500 +19.4% |
| 2023 | $1,604 +1.4% | $97,600 +35.7% |
| 2022 | $1,582 | $71,900 +26.1% |
Find assessor info on the county website
Neighborhood: 49452
Nearby schools
GreatSchools rating
- NANew Era Elementary SchoolGrades: 4-5Distance: 2.5 mi
- 5/10Shelby Middle SchoolGrades: 6-8Distance: 5.9 mi
- 4/10Shelby High SchoolGrades: 9-12Distance: 6.1 mi
Get pre-qualified for a loan
At Zillow Home Loans, we can pre-qualify you in as little as 5 minutes with no impact to your credit score.An equal housing lender. NMLS #10287.
Sell with ease on Zillow
Get a Zillow Showcase℠ listing at no additional cost and you could sell for —faster.
$401,100
2% more+$8,022
With Zillow Showcase(estimated)$409,122


