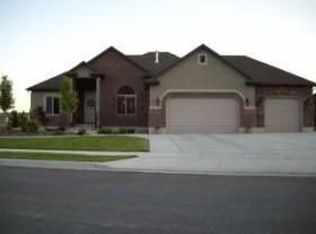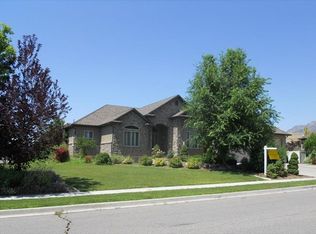Welcome home to your 6 bed rambler with a walk out basement and MIL suite located on a fenced corner lot in Pleasant View. The moment you walk in you'll notice and love all of the details and numerous upgrades in this home. Featuring hand scraped wood flooring, formal dining with vaulted ceilings, and brand new kitchen featuring every upgrade imaginable. (This kitchen is amazing!) Featuring a huge granite island, double ovens, built-in refrigerator, and breakfast nook leading out to the deck with incredible mountain views-perfect for entertaining! The walkout daylight basement with full MIL suite features hardwood flooring, new carpeting, fireplace, 3 bedrooms, custom closets, 2nd kitchen with granite countertops, and 2nd laundry with tons of storage. Too many features to list, absolutely must see!
This property is off market, which means it's not currently listed for sale or rent on Zillow. This may be different from what's available on other websites or public sources.

