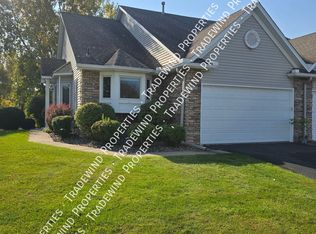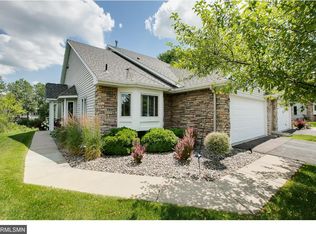Closed
$435,000
1041 Westcliff Curv, Shoreview, MN 55126
2beds
1,650sqft
Townhouse Side x Side
Built in 2000
3,484.8 Square Feet Lot
$439,600 Zestimate®
$264/sqft
$2,477 Estimated rent
Home value
$439,600
$418,000 - $462,000
$2,477/mo
Zestimate® history
Loading...
Owner options
Explore your selling options
What's special
Desirable one-level townhome, meticulously maintained by original homeowner. Open concept layout with vaulted ceilings throughout. Enjoy large windows and natural light with views of the wooded pond and manicured landscaping. Kitchen with center island eat-in breakfast bar, bay window, heated floors and informal dining. Spacious primary bedroom suite with private bath, step-in shower, soaking tub, double vanity and large walk-in closet. Second bedroom with additional 3/4 bath is well-appointed for guests or used as a home office. Inviting four-season sunroom with walls of windows and glass door that opens to your private patio. Mudroom attached to the garage with full size laundry, coat closet and mechanical room. Spotless mechanical room with utilities that have been meticulously maintained. Heated floors. Central vacuum. Low maintenance living at its finest. Surrounded by walking trails and a five minute drive to Snail Lake Regional Park. Ready to move in and enjoy. Welcome home.
Zillow last checked: 8 hours ago
Listing updated: May 06, 2025 at 02:44am
Listed by:
Lindsey R Ronning 612-275-5594,
Keller Williams Realty Integrity
Bought with:
Liz Johnson Group
RE/MAX Results
Source: NorthstarMLS as distributed by MLS GRID,MLS#: 6456311
Facts & features
Interior
Bedrooms & bathrooms
- Bedrooms: 2
- Bathrooms: 2
- Full bathrooms: 1
- 3/4 bathrooms: 1
Bedroom 1
- Level: Main
- Area: 255 Square Feet
- Dimensions: 17x15
Bedroom 2
- Level: Main
- Area: 180 Square Feet
- Dimensions: 15x12
Dining room
- Level: Main
- Area: 130 Square Feet
- Dimensions: 13x10
Other
- Level: Main
- Area: 144 Square Feet
- Dimensions: 12x12
Kitchen
- Level: Main
- Area: 168 Square Feet
- Dimensions: 14x12
Living room
- Level: Main
- Area: 288 Square Feet
- Dimensions: 18x16
Mud room
- Level: Main
- Area: 35 Square Feet
- Dimensions: 7x5
Patio
- Level: Main
- Area: 144 Square Feet
- Dimensions: 12x12
Heating
- Forced Air, Fireplace(s), Radiant Floor
Cooling
- Central Air
Appliances
- Included: Dishwasher, Disposal, Dryer, Gas Water Heater, Microwave, Range, Refrigerator, Washer, Water Softener Owned
Features
- Central Vacuum
- Basement: None
- Number of fireplaces: 1
- Fireplace features: Gas, Living Room
Interior area
- Total structure area: 1,650
- Total interior livable area: 1,650 sqft
- Finished area above ground: 1,650
- Finished area below ground: 0
Property
Parking
- Total spaces: 2
- Parking features: Attached, Asphalt, Garage Door Opener, Storage
- Attached garage spaces: 2
- Has uncovered spaces: Yes
- Details: Garage Dimensions (21x21)
Accessibility
- Accessibility features: Grab Bars In Bathroom, No Stairs External, No Stairs Internal
Features
- Levels: One
- Stories: 1
- Patio & porch: Patio, Side Porch
- Pool features: None
- Fencing: None
Lot
- Size: 3,484 sqft
- Features: Many Trees
Details
- Foundation area: 1650
- Parcel number: 233023320048
- Zoning description: Residential-Single Family
Construction
Type & style
- Home type: Townhouse
- Property subtype: Townhouse Side x Side
- Attached to another structure: Yes
Materials
- Aluminum Siding, Brick/Stone, Frame
- Roof: Age Over 8 Years,Asphalt,Pitched
Condition
- Age of Property: 25
- New construction: No
- Year built: 2000
Utilities & green energy
- Electric: Circuit Breakers, 200+ Amp Service
- Gas: Natural Gas
- Sewer: City Sewer/Connected
- Water: City Water/Connected
Community & neighborhood
Location
- Region: Shoreview
- Subdivision: Cic 361 Weston Woods Of Shv
HOA & financial
HOA
- Has HOA: Yes
- HOA fee: $441 monthly
- Amenities included: In-Ground Sprinkler System
- Services included: Maintenance Structure, Cable TV, Hazard Insurance, Internet, Lawn Care, Maintenance Grounds, Professional Mgmt, Snow Removal
- Association name: First Residential
- Association phone: 952-277-2700
Other
Other facts
- Road surface type: Paved
Price history
| Date | Event | Price |
|---|---|---|
| 12/12/2023 | Sold | $435,000$264/sqft |
Source: | ||
| 11/18/2023 | Pending sale | $435,000$264/sqft |
Source: | ||
| 11/3/2023 | Listed for sale | $435,000$264/sqft |
Source: | ||
| 11/3/2023 | Listing removed | -- |
Source: | ||
| 10/10/2023 | Listed for sale | $435,000+74.4%$264/sqft |
Source: | ||
Public tax history
| Year | Property taxes | Tax assessment |
|---|---|---|
| 2024 | $4,294 -6.5% | $430,000 +28.4% |
| 2023 | $4,594 +1.3% | $334,800 -7.9% |
| 2022 | $4,536 -3.3% | $363,700 +12.3% |
Find assessor info on the county website
Neighborhood: 55126
Nearby schools
GreatSchools rating
- NASnail Lake Kindergarten CenterGrades: KDistance: 1.5 mi
- 8/10Chippewa Middle SchoolGrades: 6-8Distance: 1.8 mi
- 10/10Mounds View Senior High SchoolGrades: 9-12Distance: 1.8 mi
Get a cash offer in 3 minutes
Find out how much your home could sell for in as little as 3 minutes with a no-obligation cash offer.
Estimated market value
$439,600
Get a cash offer in 3 minutes
Find out how much your home could sell for in as little as 3 minutes with a no-obligation cash offer.
Estimated market value
$439,600

