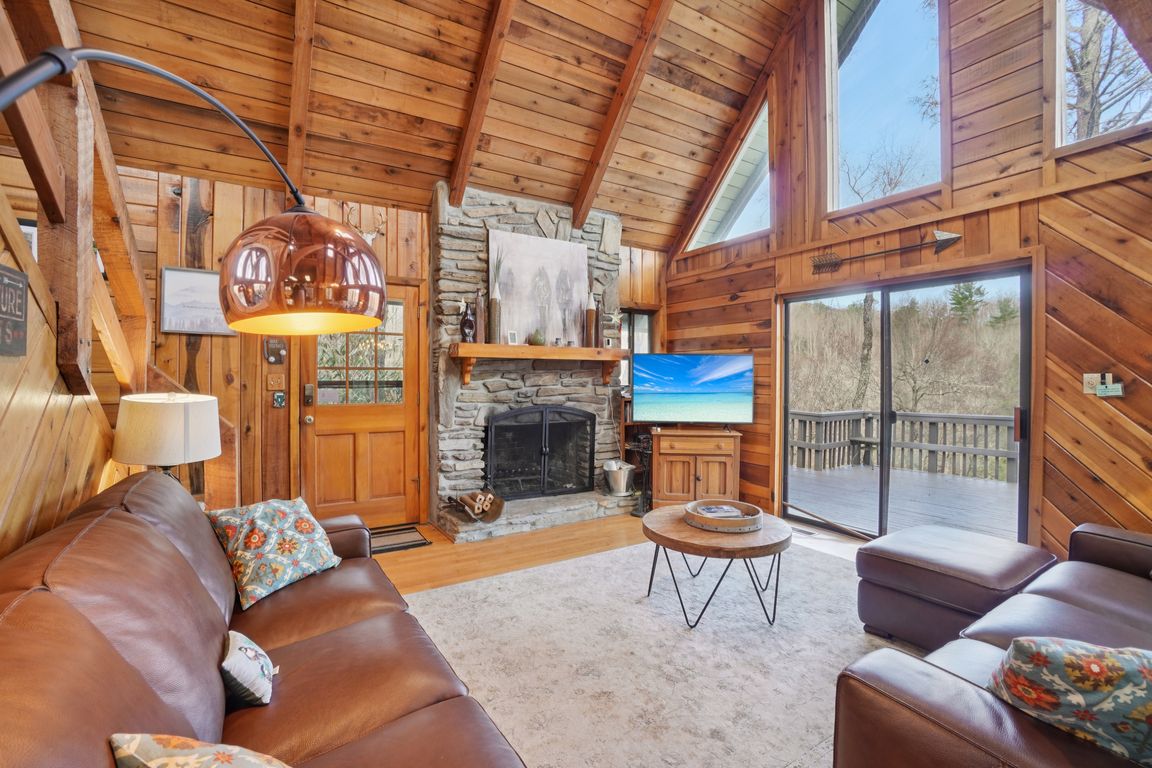
Active
$390,000
4beds
1,619sqft
1041 Winterstar Loop, Burnsville, NC 28714
4beds
1,619sqft
Single family residence
Built in 1974
0.46 Acres
2 Garage spaces
$241 price/sqft
$350 annually HOA fee
What's special
Daylight basementTwo-car detached garageMagnificent stone wood-burning fireplaceUpdated kitchen
Discover your perfect mountain retreat in this stunning home that seamlessly blends comfort with natural beauty. Come inside to an open floor plan anchored by a magnificent stone wood-burning fireplace that creates the ideal gathering spot for family and friends. The updated kitchen flows effortlessly through the living spaces, while the ...
- 2 days |
- 2,126 |
- 165 |
Likely to sell faster than
Source: Canopy MLS as distributed by MLS GRID,MLS#: 4322788
Travel times
Living Room
Kitchen
Dining Room
Zillow last checked: 8 hours ago
Listing updated: November 19, 2025 at 08:02am
Listing Provided by:
Mary Blevins mary@dreammtnrealty.com,
Dream Mountain Realty
Source: Canopy MLS as distributed by MLS GRID,MLS#: 4322788
Facts & features
Interior
Bedrooms & bathrooms
- Bedrooms: 4
- Bathrooms: 3
- Full bathrooms: 3
- Main level bedrooms: 2
Primary bedroom
- Level: Main
Bedroom s
- Level: Main
Bedroom s
- Level: Upper
Bedroom s
- Level: Upper
Bathroom full
- Level: Main
Bathroom full
- Level: Upper
Bathroom full
- Level: Main
Heating
- Forced Air
Cooling
- Central Air
Appliances
- Included: Dishwasher, Electric Range, Refrigerator, Washer/Dryer
- Laundry: Laundry Closet
Features
- Kitchen Island
- Basement: Daylight,Exterior Entry,Interior Entry
- Fireplace features: Wood Burning
Interior area
- Total structure area: 1,619
- Total interior livable area: 1,619 sqft
- Finished area above ground: 1,619
- Finished area below ground: 0
Video & virtual tour
Property
Parking
- Total spaces: 2
- Parking features: Detached Garage, Garage on Main Level
- Garage spaces: 2
Features
- Levels: One and One Half
- Stories: 1.5
- Has view: Yes
- View description: Mountain(s)
Lot
- Size: 0.46 Acres
- Features: Wooded, Views
Details
- Parcel number: 074504817456.000
- Zoning: res
- Special conditions: Standard
Construction
Type & style
- Home type: SingleFamily
- Architectural style: Bungalow
- Property subtype: Single Family Residence
Materials
- Wood
- Roof: Metal
Condition
- New construction: No
- Year built: 1974
Utilities & green energy
- Sewer: Septic Installed
- Water: Community Well
- Utilities for property: Cable Available, Wired Internet Available
Community & HOA
Community
- Subdivision: Mount Mitchell Lands
HOA
- Has HOA: Yes
- HOA fee: $350 annually
Location
- Region: Burnsville
- Elevation: 2500 Feet
Financial & listing details
- Price per square foot: $241/sqft
- Tax assessed value: $260,600
- Annual tax amount: $1,525
- Date on market: 11/18/2025
- Cumulative days on market: 3 days
- Road surface type: Asphalt, Paved