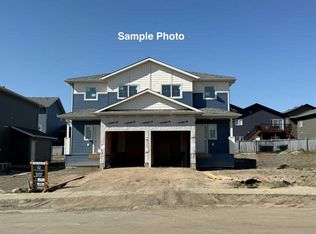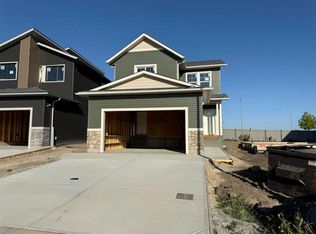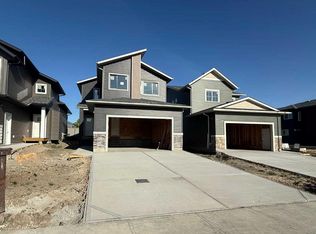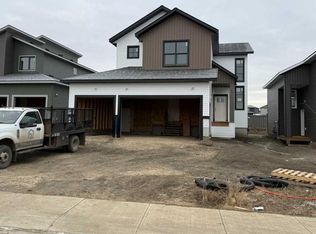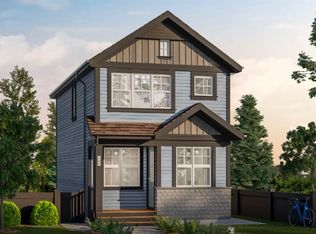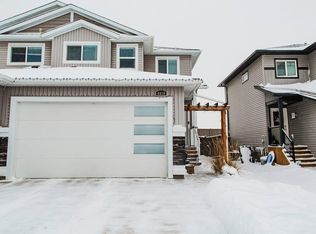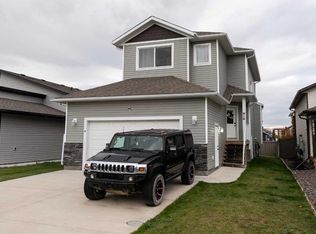10410 S 133rd Ave, Grande Prairie, AB T8V 6J7
What's special
- 122 days |
- 9 |
- 0 |
Zillow last checked: 8 hours ago
Listing updated: December 07, 2025 at 09:50am
Kim Lissoway, Associate,
Re/Max Grande Prairie
Facts & features
Interior
Bedrooms & bathrooms
- Bedrooms: 3
- Bathrooms: 3
- Full bathrooms: 2
- 1/2 bathrooms: 1
Other
- Level: Second
- Dimensions: 13`9" x 11`0"
Bedroom
- Level: Second
- Dimensions: 10`10" x 9`5"
Bedroom
- Level: Second
- Dimensions: 10`4" x 9`5"
Other
- Level: Main
- Dimensions: 0`0" x 0`0"
Other
- Level: Second
- Dimensions: 0`0" x 0`0"
Other
- Level: Second
- Dimensions: 0`0" x 0`0"
Heating
- Forced Air
Cooling
- None
Appliances
- Included: None
- Laundry: Upper Level
Features
- Kitchen Island, Open Floorplan, Walk-In Closet(s)
- Flooring: Carpet
- Basement: Full
- Number of fireplaces: 1
- Fireplace features: Electric
- Common walls with other units/homes: 1 Common Wall
Interior area
- Total interior livable area: 1,334 sqft
Property
Parking
- Total spaces: 2
- Parking features: Single Garage Attached
- Attached garage spaces: 1
Features
- Levels: Two,2 Storey
- Stories: 1
- Patio & porch: Other
- Exterior features: Other
- Fencing: Partial
- Frontage length: 9.14M 30`0"
Lot
- Size: 3,484.8 Square Feet
- Features: Rectangular Lot
Details
- Zoning: RG
Construction
Type & style
- Home type: MultiFamily
- Attached to another structure: Yes
Materials
- Stone, Vinyl Siding
- Foundation: Concrete Perimeter
- Roof: Asphalt Shingle
Condition
- New construction: Yes
- Year built: 2025
Details
- Builder name: Dirham Homes Inc.
Community & HOA
Community
- Features: Park, Playground, Street Lights
- Subdivision: Arbour Hills
HOA
- Has HOA: No
Location
- Region: Grande Prairie
Financial & listing details
- Price per square foot: C$322/sqft
- Date on market: 8/10/2025
- Inclusions: N/A
(780) 814-1090
By pressing Contact Agent, you agree that the real estate professional identified above may call/text you about your search, which may involve use of automated means and pre-recorded/artificial voices. You don't need to consent as a condition of buying any property, goods, or services. Message/data rates may apply. You also agree to our Terms of Use. Zillow does not endorse any real estate professionals. We may share information about your recent and future site activity with your agent to help them understand what you're looking for in a home.
Price history
Price history
Price history is unavailable.
Public tax history
Public tax history
Tax history is unavailable.Climate risks
Neighborhood: T8V
Nearby schools
GreatSchools rating
No schools nearby
We couldn't find any schools near this home.
- Loading
