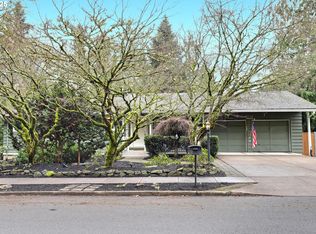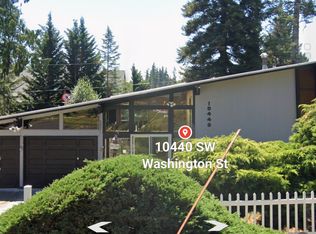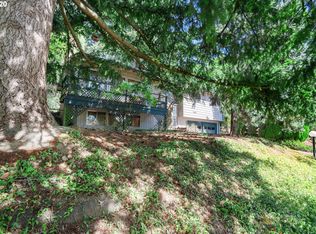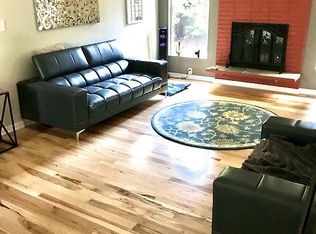Sold
$751,000
10410 SW Washington St, Portland, OR 97225
4beds
1,816sqft
Residential, Single Family Residence
Built in 1965
0.29 Acres Lot
$733,800 Zestimate®
$414/sqft
$3,001 Estimated rent
Home value
$733,800
$697,000 - $778,000
$3,001/mo
Zestimate® history
Loading...
Owner options
Explore your selling options
What's special
Timeless mid-century tri-level in unincorporated Washington County's West Haven neighborhood. Made for indoor-outdoor living, this home has plenty of room to gather & entertain! Stylish remodeled main level features chef's kitchen with stainless appliances, gas cooking, granite, soft close cabinets/drawers, and apron sink. Spread out on the island and built in butler's pantry. Great room living with fireplace opens up to a large deck. Light & bright all day long with Southern exposure wall of windows. Primary suite with new vanity and walk in tile shower, plus two sizable bedrooms and full bath round out the upstairs. Lower level has large family/bonus room with fireplace, flex space for den/office/guest room and full laundry/bath with granite counters & deep sink. Thoroughly cared for, this home has a NEW ROOF (2025), refinished hardwood floors (2024), updated lighting in & out, new interior doors & front door (2025), and fresh interior paint (2025). Situated on a generous .29 acre fenced lot with added gates (2023) to driveway, deck, and backyard. This home features a large deck with access from main level living area plus two outdoor staircases. Incredible yard with spacious lawn, covered patio and a fenced off area for a dog run or garden. West Haven is a charming community boasting a unique blend of suburban tranquility and urban convenience. Known for it's serene landscapes, residents enjoy access to community amenities likes parks and trails as well as nearby schools, shopping centers, and dining options. Ideal location offers easy access to HWY 217, HWY 26, DT PDX, Beaverton, Tech & more. Welcome Home!
Zillow last checked: 8 hours ago
Listing updated: July 11, 2025 at 08:57am
Listed by:
Sharon Fleming 503-680-3702,
Coldwell Banker Bain
Bought with:
Tracy Hasson, 201225266
Cascade Hasson Sotheby's International Realty
Source: RMLS (OR),MLS#: 450576910
Facts & features
Interior
Bedrooms & bathrooms
- Bedrooms: 4
- Bathrooms: 3
- Full bathrooms: 3
Primary bedroom
- Features: Hardwood Floors, Updated Remodeled, Suite, Walkin Shower
- Level: Upper
- Area: 143
- Dimensions: 13 x 11
Bedroom 2
- Features: Hardwood Floors
- Level: Upper
- Area: 110
- Dimensions: 11 x 10
Bedroom 3
- Features: Hardwood Floors
- Level: Upper
- Area: 81
- Dimensions: 9 x 9
Bedroom 4
- Level: Lower
- Area: 99
- Dimensions: 11 x 9
Dining room
- Features: Great Room, Hardwood Floors, Updated Remodeled
- Level: Main
- Area: 64
- Dimensions: 8 x 8
Family room
- Features: Fireplace, Sliding Doors
- Level: Lower
- Area: 264
- Dimensions: 22 x 12
Kitchen
- Features: Builtin Range, Dishwasher, Eat Bar, Gas Appliances, Gourmet Kitchen, Hardwood Floors, Island, Pantry, Updated Remodeled, Free Standing Refrigerator, Granite, Wet Bar
- Level: Main
- Area: 132
- Width: 11
Living room
- Features: Deck, Fireplace, French Doors, Great Room, Hardwood Floors, Updated Remodeled
- Level: Main
- Area: 288
- Dimensions: 24 x 12
Heating
- Forced Air, Fireplace(s)
Cooling
- Central Air
Appliances
- Included: Built-In Range, Dishwasher, Disposal, Free-Standing Refrigerator, Gas Appliances, Plumbed For Ice Maker, Range Hood, Stainless Steel Appliance(s), Washer/Dryer, Gas Water Heater
- Laundry: Laundry Room
Features
- Granite, Soaking Tub, Bathroom, Sink, Great Room, Updated Remodeled, Eat Bar, Gourmet Kitchen, Kitchen Island, Pantry, Wet Bar, Suite, Walkin Shower, Tile
- Flooring: Hardwood, Wood
- Doors: Sliding Doors, French Doors
- Windows: Double Pane Windows, Vinyl Frames
- Basement: Daylight,Exterior Entry,Finished
- Number of fireplaces: 2
- Fireplace features: Wood Burning
Interior area
- Total structure area: 1,816
- Total interior livable area: 1,816 sqft
Property
Parking
- Total spaces: 2
- Parking features: Driveway, On Street, RV Access/Parking, Garage Door Opener, Attached, Extra Deep Garage
- Attached garage spaces: 2
- Has uncovered spaces: Yes
Accessibility
- Accessibility features: Garage On Main, Natural Lighting, Walkin Shower, Accessibility
Features
- Levels: Tri Level
- Stories: 3
- Patio & porch: Covered Patio, Deck
- Exterior features: Dog Run, Yard
- Fencing: Fenced
- Has view: Yes
- View description: Seasonal
Lot
- Size: 0.29 Acres
- Features: Level, Seasonal, Trees, SqFt 10000 to 14999
Details
- Additional structures: RVParking
- Parcel number: R7557
Construction
Type & style
- Home type: SingleFamily
- Architectural style: Daylight Ranch
- Property subtype: Residential, Single Family Residence
Materials
- Brick, Cedar
- Foundation: Concrete Perimeter
- Roof: Composition
Condition
- Updated/Remodeled
- New construction: No
- Year built: 1965
Utilities & green energy
- Gas: Gas
- Sewer: Public Sewer
- Water: Public
Community & neighborhood
Location
- Region: Portland
- Subdivision: West Haven / Orchard Hill
Other
Other facts
- Listing terms: Call Listing Agent,Cash,Conventional,VA Loan
- Road surface type: Paved
Price history
| Date | Event | Price |
|---|---|---|
| 7/11/2025 | Sold | $751,000+3.6%$414/sqft |
Source: | ||
| 6/19/2025 | Pending sale | $724,900$399/sqft |
Source: | ||
| 6/14/2025 | Listed for sale | $724,900+1.5%$399/sqft |
Source: | ||
| 8/18/2023 | Sold | $714,000-1.5%$393/sqft |
Source: | ||
| 7/27/2023 | Pending sale | $724,900$399/sqft |
Source: | ||
Public tax history
| Year | Property taxes | Tax assessment |
|---|---|---|
| 2025 | $6,188 +4.4% | $327,470 +3% |
| 2024 | $5,930 +6.5% | $317,940 +3% |
| 2023 | $5,569 +3.4% | $308,680 +3% |
Find assessor info on the county website
Neighborhood: West Haven-Sylvan
Nearby schools
GreatSchools rating
- 7/10West Tualatin View Elementary SchoolGrades: K-5Distance: 0.9 mi
- 7/10Cedar Park Middle SchoolGrades: 6-8Distance: 1 mi
- 7/10Beaverton High SchoolGrades: 9-12Distance: 2.5 mi
Schools provided by the listing agent
- Elementary: W Tualatin View
- Middle: Cedar Park
- High: Beaverton
Source: RMLS (OR). This data may not be complete. We recommend contacting the local school district to confirm school assignments for this home.
Get a cash offer in 3 minutes
Find out how much your home could sell for in as little as 3 minutes with a no-obligation cash offer.
Estimated market value
$733,800
Get a cash offer in 3 minutes
Find out how much your home could sell for in as little as 3 minutes with a no-obligation cash offer.
Estimated market value
$733,800



