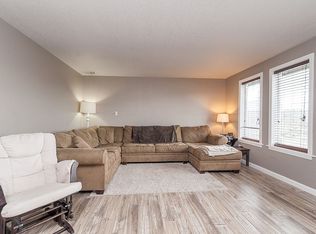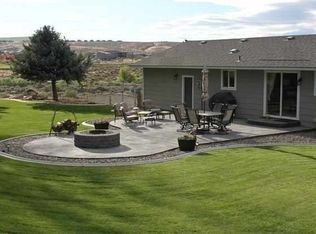Sold for $750,000
$750,000
104105 E Badger Rd, Kennewick, WA 99338
3beds
2,340sqft
Single Family Residence
Built in 1960
8.24 Acres Lot
$750,100 Zestimate®
$321/sqft
$3,035 Estimated rent
Home value
$750,100
$713,000 - $788,000
$3,035/mo
Zestimate® history
Loading...
Owner options
Explore your selling options
What's special
MLS 280856 - NOW 1500 SF PERMITTED FLEX SPACE & APPRAISED AT $850,000 in 9/2025! 40x60 Shop, 2,340 SF Completely Remodeled Home, 8.24 Acres, RV Hook-ups, NO CCRs or HOAs, Fantastic Location, and the list goes on! HOME HIGHLIGHTS: • Fully Remodeled • Huge Permitted Flex/Bonus Space Above Shop With 3 Separate Rooms • Brand New Metal Roof (Apr 2023) • Upgraded Poly Septic Tank (May 2022) • New Pex Plumbing • Freshly Installed Flooring • Full Interior Repaint PROPERTY HIGHLIGHTS: • High-Quality Alfalfa Crop, Income Generating (netted between $25k-$30k in 2023) • Abundant Farm Water Rights (27.405 Acre Feet), with Gravity-Driven Field Irrigation (no pumps to maintain) • Transferrable Agricultural Property Tax Status • A 160’ Deep Private Well for Superior Water • Spacious 40x60 Shop with a 3/4-Bath (shower plumbed) - Suitable for Equipment, Hobbies, or Business Use • Walnut Orchard • Chicken Coops • 2 Additional Outbuildings - Extra Storage Space • RV Hookups With 50-amp Service Just minutes from local city amenities and I-82, this move-in-ready property offers a perfect combination of rural living with modern upgrades PLUS income-generating potential. Land is NOT dividable.
Zillow last checked: 8 hours ago
Listing updated: January 29, 2026 at 10:47am
Listed by:
Shannon Jones 509-254-3447,
Berkshire Hathaway Hm Serv Central WA Real Estate,
Camren Jones 509-366-1623,
Berkshire Hathaway Hm Serv Central WA Real Estate
Bought with:
Camren Jones, 24003709
Berkshire Hathaway Hm Serv Central WA Real Estate
Source: PACMLS,MLS#: 280856
Facts & features
Interior
Bedrooms & bathrooms
- Bedrooms: 3
- Bathrooms: 2
- Full bathrooms: 1
- 1/2 bathrooms: 1
Heating
- Heat Pump
Cooling
- Central Air, Central Air/2 or more Sys
Appliances
- Included: Dishwasher, Disposal, Microwave, Range/Oven, Refrigerator
- Laundry: Sink
Features
- Storage, Utilities in Garage
- Flooring: Carpet, Laminate
- Doors: French Doors
- Windows: Double Pane Windows, Windows - Vinyl
- Basement: None
- Has fireplace: No
Interior area
- Total structure area: 2,340
- Total interior livable area: 2,340 sqft
Property
Parking
- Total spaces: 4
- Parking features: Detached, Garage Door Opener, Off Street, RV Parking - Open, Workshop, Carport, 4 car
- Garage spaces: 4
- Has carport: Yes
Features
- Levels: 1 Story
- Stories: 1
- Patio & porch: Deck/Open, Patio/Covered, Porch
- Exterior features: Lighting, Irrigation
- Has spa: Yes
- Spa features: Exterior Hot Tub
- Fencing: Fenced,Partial
Lot
- Size: 8.24 Acres
- Features: Animals Allowed, Located in County, Plat Map - Recorded, Residential Acreage, See Remarks, Fruit Trees
Details
- Additional structures: Shop, Storage, Cabana/Gazebo, Poultry Coop
- Parcel number: 114883013359002
- Zoning description: Residential
Construction
Type & style
- Home type: SingleFamily
- Property subtype: Single Family Residence
Materials
- T 1-11
- Foundation: Slab
- Roof: Metal
Condition
- Existing Construction (Not New)
- New construction: No
- Year built: 1960
Utilities & green energy
- Sewer: Septic - Installed
- Water: Well
Community & neighborhood
Location
- Region: Kennewick
- Subdivision: Short Plat
Other
Other facts
- Listing terms: Cash,Conventional,FHA,VA Loan
- Road surface type: Paved
Price history
| Date | Event | Price |
|---|---|---|
| 1/29/2026 | Sold | $750,000-3.8%$321/sqft |
Source: | ||
| 12/13/2025 | Price change | $779,900-0.6%$333/sqft |
Source: | ||
| 11/19/2025 | Price change | $784,900-0.6%$335/sqft |
Source: | ||
| 11/11/2025 | Price change | $789,900-0.6%$338/sqft |
Source: | ||
| 10/22/2025 | Price change | $794,900-0.6%$340/sqft |
Source: | ||
Public tax history
| Year | Property taxes | Tax assessment |
|---|---|---|
| 2024 | $4,355 +12.6% | $489,790 +11.9% |
| 2023 | $3,868 +30.5% | $437,720 +19.2% |
| 2022 | $2,964 -17.1% | $367,310 +9.1% |
Find assessor info on the county website
Neighborhood: 99338
Nearby schools
GreatSchools rating
- 8/10Cottonwood Elementary SchoolGrades: K-5Distance: 0.8 mi
- 5/10Desert Hills Middle SchoolGrades: 6-8Distance: 1.7 mi
- 7/10Kamiakin High SchoolGrades: 9-12Distance: 4.9 mi
Get pre-qualified for a loan
At Zillow Home Loans, we can pre-qualify you in as little as 5 minutes with no impact to your credit score.An equal housing lender. NMLS #10287.

