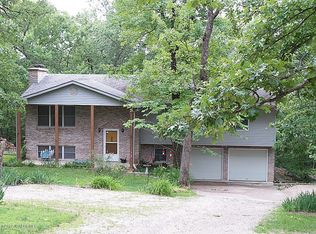Sold
Price Unknown
10411 Bryant Rd, Centertown, MO 65023
3beds
1,850sqft
Single Family Residence
Built in 1972
9.67 Acres Lot
$418,000 Zestimate®
$--/sqft
$1,830 Estimated rent
Home value
$418,000
$393,000 - $443,000
$1,830/mo
Zestimate® history
Loading...
Owner options
Explore your selling options
What's special
Contingent out of town Buyer unable to sell their property, so this Breathtaking property nestled on 9.64 acres of picturesque land is back on the market at a REDUCED PRICE. This HOME boasts a serene 2-acre pond, perfect for relaxing and enjoying nature's beauty. This property offers both convenience and ample storage space with a 3-car detached garage, and a single car detached garage, as well as one in the basement. You'll find a meticulously remodeled kitchen, exuding modern elegance and functionality. Gorgeous Hardwoods in these 3 bedrooms, 3 full baths. Welcome to a tranquil oasis where comfort meets nature.
Zillow last checked: 8 hours ago
Listing updated: September 01, 2024 at 09:32pm
Listed by:
Trickey Cotten Team 573-230-6601,
RE/MAX Jefferson City
Bought with:
Ashlee Davis, 2018005191
RE/MAX Boone Realty
Source: JCMLS,MLS#: 10066108
Facts & features
Interior
Bedrooms & bathrooms
- Bedrooms: 3
- Bathrooms: 3
- Full bathrooms: 3
Primary bedroom
- Level: Main
- Area: 165.12 Square Feet
- Dimensions: 12.9 x 12.8
Bedroom 2
- Level: Upper
- Area: 175.26 Square Feet
- Dimensions: 12.7 x 13.8
Bedroom 3
- Level: Upper
- Area: 160 Square Feet
- Dimensions: 12.8 x 12.5
Family room
- Level: Lower
- Area: 237.36 Square Feet
- Dimensions: 19.6 x 12.11
Kitchen
- Description: Granite; New Appliances
- Level: Main
- Area: 139.92 Square Feet
- Dimensions: 10.6 x 13.2
Laundry
- Area: 140.7 Square Feet
- Dimensions: 13.4 x 10.5
Living room
- Level: Main
- Area: 148.18 Square Feet
- Dimensions: 23.9 x 6.2
Heating
- FAPG
Cooling
- Window Unit(s), Central Air, Attic Fan
Appliances
- Included: Dishwasher, Disposal, Refrigerator, Cooktop
Features
- Pantry
- Flooring: Wood
- Basement: Walk-Out Access,Full
- Has fireplace: Yes
- Fireplace features: Wood Burning
Interior area
- Total structure area: 1,850
- Total interior livable area: 1,850 sqft
- Finished area above ground: 1,550
- Finished area below ground: 300
Property
Parking
- Details: Detached, Basement
Features
- Levels: 1+ Story
- Has view: Yes
- View description: Water
- Has water view: Yes
- Water view: Water
Lot
- Size: 9.67 Acres
Details
- Additional structures: Shed(s)
- Parcel number: 0604190000002002
Construction
Type & style
- Home type: SingleFamily
- Property subtype: Single Family Residence
Materials
- Vinyl Siding, Brick, Wood Siding
Condition
- Year built: 1972
Community & neighborhood
Location
- Region: Centertown
Price history
| Date | Event | Price |
|---|---|---|
| 12/15/2023 | Sold | -- |
Source: | ||
| 11/11/2023 | Pending sale | $389,900$211/sqft |
Source: | ||
| 11/3/2023 | Listed for sale | $389,900-2.5%$211/sqft |
Source: | ||
| 9/19/2023 | Contingent | $399,900$216/sqft |
Source: | ||
| 8/25/2023 | Listed for sale | $399,900$216/sqft |
Source: | ||
Public tax history
| Year | Property taxes | Tax assessment |
|---|---|---|
| 2025 | -- | $31,300 +4.9% |
| 2024 | $1,703 +0% | $29,850 |
| 2023 | $1,703 +4.5% | $29,850 +4.8% |
Find assessor info on the county website
Neighborhood: 65023
Nearby schools
GreatSchools rating
- 5/10Pioneer Trail Elementary SchoolGrades: K-5Distance: 6.3 mi
- 8/10Thomas Jefferson Middle SchoolGrades: 6-8Distance: 8 mi
- 5/10Capital City High SchoolGrades: 9-12Distance: 10.5 mi
