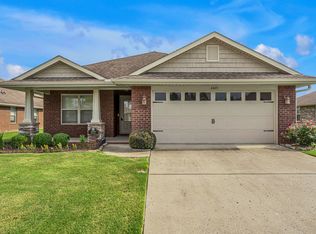This 3 bed, 2 bath rental has been meticulously maintained; new paint, hardwood + LVP flooring, covered front porch, 2-car garage, fenced back yard with oversized patio, and more! Just minutes away from Grissom High School, Gate 3 of the Arsenal, endless shopping, and several parks; it's perfect for an active family, young professional, recent retiree, etc. All appliances, lawn care, and pest control are included in the rent. Requirements: 580+ credit score, clean CreditWise credit and background reports, monthly income of at least 2.5x the rent, and no prior evictions/good-standing rental history. Apply through TurboTenant website.
Properties marked with this icon are provided courtesy of the Valley MLS IDX Database. Some or all of the listings displayed may not belong to the firm whose website is being visited.
All information provided is deemed reliable but is not guaranteed and should be independently verified.
Copyright 2022 Valley MLS
House for rent
$1,800/mo
10411 Parliament Dr SW, Huntsville, AL 35803
3beds
1,582sqft
Price may not include required fees and charges.
Singlefamily
Available now
-- Pets
Central air, ceiling fan
In unit laundry
-- Parking
Central, fireplace
What's special
Oversized patioNew paintCovered front porch
- 62 days
- on Zillow |
- -- |
- -- |
Travel times
Add up to $600/yr to your down payment
Consider a first-time homebuyer savings account designed to grow your down payment with up to a 6% match & 4.15% APY.
Facts & features
Interior
Bedrooms & bathrooms
- Bedrooms: 3
- Bathrooms: 2
- Full bathrooms: 2
Heating
- Central, Fireplace
Cooling
- Central Air, Ceiling Fan
Appliances
- Included: Dishwasher, Disposal, Dryer, Microwave, Range, Refrigerator, Washer
- Laundry: In Unit
Features
- 12 Ceiling, Ceiling Fan, Ceiling Fan(s), Eat In Kitchen, Pantry, Sitting Area, Trey, Vaulted Ceil, Walk-In Closet(s), Walkin Closet
- Flooring: Tile
- Has fireplace: Yes
Interior area
- Total interior livable area: 1,582 sqft
Property
Parking
- Details: Contact manager
Features
- Exterior features: 12 Ceiling, 12' Ceiling, Architecture Style: Ranch Rambler, Bay WDW, Ceiling Fan, Curb/Gutters, Eat In Kitchen, Electric Water Heater, Fireplace, Garage-Two Car, Gardener included in rent, Heating system: Central 1, Lawn Care included in rent, One, Pantry, Pest Control included in rent, Sidewalk, Sitting Area, Trey, Vaulted Ceil, Walkin Closet, Window Cov
Details
- Parcel number: 2303072002048000
Construction
Type & style
- Home type: SingleFamily
- Architectural style: RanchRambler
- Property subtype: SingleFamily
Community & HOA
Location
- Region: Huntsville
Financial & listing details
- Lease term: 12 Months
Price history
| Date | Event | Price |
|---|---|---|
| 8/4/2025 | Price change | $1,800-2.7%$1/sqft |
Source: ValleyMLS #21891294 | ||
| 7/22/2025 | Price change | $1,850-2.6%$1/sqft |
Source: ValleyMLS #21891294 | ||
| 6/11/2025 | Listed for rent | $1,900$1/sqft |
Source: ValleyMLS #21891294 | ||
| 7/30/2021 | Sold | $230,000+9.5%$145/sqft |
Source: | ||
| 7/5/2021 | Contingent | $210,000$133/sqft |
Source: | ||
![[object Object]](https://photos.zillowstatic.com/fp/c754a1d4e6b0264357e60f44b32d415a-p_i.jpg)
