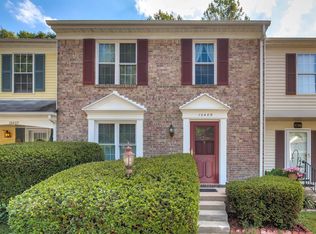Sold for $589,888 on 10/30/25
$589,888
10411 Todman Landing Ct, Burke, VA 22015
3beds
1,603sqft
Townhouse
Built in 1981
2,198 Square Feet Lot
$589,900 Zestimate®
$368/sqft
$2,726 Estimated rent
Home value
$589,900
$555,000 - $625,000
$2,726/mo
Zestimate® history
Loading...
Owner options
Explore your selling options
What's special
Now offering this beautifully maintained three-level townhouse in the heart of Burke, VA, coming in at 1,600 square feet of inviting living space and even more backyard space with this corner unit. This home features 3 bedrooms upstairs, 2.5 bathrooms, and a finished walk-out basement, providing ample room for comfortable living and entertaining. The main level has been refreshed with brand new carpeting, updated lighting fixtures, and elegant six-panel doors, creating a bright and modern feel throughout. The home has a natural flow between the living and dining areas, the living room hosts a wood burning fireplace with glass surround perfect for upcoming chili nights. Downstairs, the finished walk-out basement provides flexible space—ideal for a rec room, home office, gym, or guest suite—with direct access to the dynamite backyard featuring a serene fish pond, a spacious patio, a storage shed, and a large, sturdy deck—great for relaxing, entertaining, or enjoying peaceful evenings surrounded by nature and no neighbor on one side. Located in a friendly, established community known for its welcoming atmosphere, you'll enjoy access to pools, playgrounds, walking paths, and neighborhood events. With shopping, dining, parks, and major commuter routes just minutes away, this home offers the perfect blend of comfort, convenience, and community living.
Zillow last checked: 9 hours ago
Listing updated: October 30, 2025 at 05:40am
Listed by:
Dina Braun 704-776-3540,
eXp Realty LLC
Bought with:
Jason Cheperdak, 0226009835
Samson Properties
Source: Bright MLS,MLS#: VAFX2263998
Facts & features
Interior
Bedrooms & bathrooms
- Bedrooms: 3
- Bathrooms: 3
- Full bathrooms: 2
- 1/2 bathrooms: 1
- Main level bathrooms: 1
Primary bedroom
- Level: Upper
- Area: 156 Square Feet
- Dimensions: 13 x 12
Bedroom 2
- Level: Upper
- Area: 96 Square Feet
- Dimensions: 12 x 8
Bedroom 3
- Level: Upper
- Area: 99 Square Feet
- Dimensions: 11 x 9
Primary bathroom
- Level: Upper
Dining room
- Level: Main
- Area: 120 Square Feet
- Dimensions: 12 x 10
Family room
- Level: Lower
- Area: 144 Square Feet
- Dimensions: 16 x 9
Family room
- Level: Lower
- Area: 170 Square Feet
- Dimensions: 17 x 10
Other
- Level: Upper
Half bath
- Level: Main
Kitchen
- Level: Main
- Area: 132 Square Feet
- Dimensions: 12 x 11
Laundry
- Level: Lower
- Area: 165 Square Feet
- Dimensions: 15 x 11
Living room
- Level: Main
- Area: 156 Square Feet
- Dimensions: 13 x 12
Heating
- Heat Pump, Electric
Cooling
- Central Air, Electric
Appliances
- Included: Washer, Dryer, Refrigerator, Cooktop, Dishwasher, Electric Water Heater
- Laundry: Laundry Room
Features
- Flooring: Luxury Vinyl, Carpet
- Basement: Walk-Out Access
- Number of fireplaces: 1
- Fireplace features: Screen
Interior area
- Total structure area: 1,603
- Total interior livable area: 1,603 sqft
- Finished area above ground: 1,188
- Finished area below ground: 415
Property
Parking
- Parking features: Assigned, Parking Lot
- Details: Assigned Parking, Assigned Space #: #120
Accessibility
- Accessibility features: None
Features
- Levels: Three
- Stories: 3
- Pool features: Community
- Fencing: Wood
- Has view: Yes
- View description: Trees/Woods
Lot
- Size: 2,198 sqft
Details
- Additional structures: Above Grade, Below Grade
- Parcel number: 0774 16 0120
- Zoning: 372
- Special conditions: Standard
Construction
Type & style
- Home type: Townhouse
- Architectural style: Colonial
- Property subtype: Townhouse
Materials
- Brick
- Foundation: Other
Condition
- Excellent
- New construction: No
- Year built: 1981
Utilities & green energy
- Sewer: Public Sewer
- Water: Public
Community & neighborhood
Security
- Security features: Electric Alarm
Location
- Region: Burke
- Subdivision: Burke Centre
HOA & financial
HOA
- Has HOA: Yes
- HOA fee: $106 monthly
- Association name: BURKE CENTER
Other
Other facts
- Listing agreement: Exclusive Right To Sell
- Ownership: Fee Simple
Price history
| Date | Event | Price |
|---|---|---|
| 10/30/2025 | Sold | $589,888$368/sqft |
Source: | ||
| 10/1/2025 | Contingent | $589,888$368/sqft |
Source: | ||
| 9/18/2025 | Listed for sale | $589,888$368/sqft |
Source: | ||
Public tax history
| Year | Property taxes | Tax assessment |
|---|---|---|
| 2025 | $6,098 +8.3% | $527,490 +8.5% |
| 2024 | $5,630 +5.4% | $486,010 +2.7% |
| 2023 | $5,339 +4.8% | $473,150 +6.2% |
Find assessor info on the county website
Neighborhood: 22015
Nearby schools
GreatSchools rating
- 7/10Fairview Elementary SchoolGrades: PK-6Distance: 1.3 mi
- 7/10Robinson SecondaryGrades: 7-12Distance: 2 mi
Schools provided by the listing agent
- Elementary: Fairview
- Middle: Robinson Secondary School
- High: Robinson Secondary School
- District: Fairfax County Public Schools
Source: Bright MLS. This data may not be complete. We recommend contacting the local school district to confirm school assignments for this home.
Get a cash offer in 3 minutes
Find out how much your home could sell for in as little as 3 minutes with a no-obligation cash offer.
Estimated market value
$589,900
Get a cash offer in 3 minutes
Find out how much your home could sell for in as little as 3 minutes with a no-obligation cash offer.
Estimated market value
$589,900
