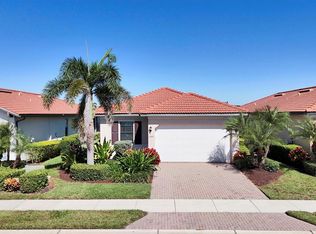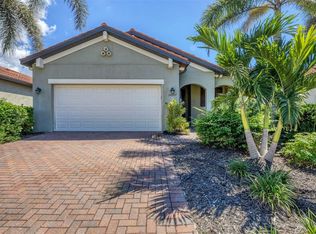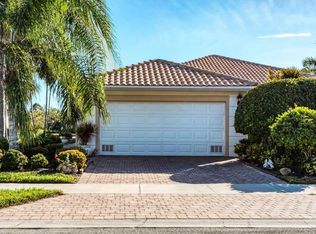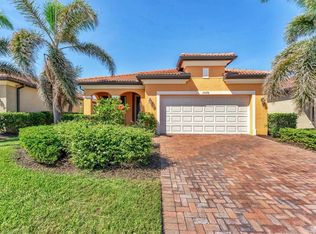HAPPY HOLIDAYS! What a Nice GIft! This is a True WCI Quality FREE STANDING HOME. The most Popular MEDINA Model, Light and Bright with high end finishes and upgraded features on a glistening wide water view Homesite. Gently Lived-in During the Season and Meticulously Cared For. This Villa is in the LAKE VILLAGE IN SARASOTA NATIONAL! No Golf Fees or that $15,000 Golf Course Assessment. You have Country Club Living and Dining and wonderful amenities, Golf Club is not available or required. This plan lives larger than the just under 1,600 Sq. Ft. under air. It's an open floor "split" plan from Foyer back to the Lanai. Yes, there is room for a pool! This WCI Home comes with 10' Ceilings throughout with Tray Ceilings in the Great Room and Master Bedroom. There is a host of extra features No Carpet- All Tile Floors. Finished Laundry Room. All Existing Furniture, Furnishings and Decor in the Home. Lanai and Garage remaining available by separate agreement, easily more than a $10,000 value. With a few exceptions all the Villas on this section of Crooked Creek are WCI standards. Sarasota National is forever a Venice address in unincorporated Sarasota County. Developed under the Audubon Cooperative Sanctuary Program it protects the environment and abundant wildlife habitats that this community provides. The result is 2,400 acres platted for fewer than 1,600 "door fronts". All residents support and enjoy the amenities of the Palm Club with fine dining, Tiki Bar and full calendar of social and recreational activities. It is Gated, pet friendly with miles of walking and bike lanes within the community. Just minutes outside the gates are everyday shopping, beaches, medical resources and our Historic District on Venice "Island". And of course our wonderful Atlanta Brave Spring Training Facility "Cool-Today Park with year round events, Concerts and even Out-Door Movies on the Hi-Res Scoreboard. Top that with the fantastic development happening now in Wellen Park. This is wonderful home, wonderful area, wonderful lifestyle at a fabulous price.
For sale
Price cut: $20K (11/28)
$449,000
10412 Crooked Creek Dr, Venice, FL 34293
2beds
1,593sqft
Est.:
Single Family Residence
Built in 2016
6,237 Square Feet Lot
$-- Zestimate®
$282/sqft
$475/mo HOA
What's special
Room for a poolFinished laundry room
- 272 days |
- 226 |
- 5 |
Zillow last checked: 8 hours ago
Listing updated: November 28, 2025 at 09:22am
Listing Provided by:
Joe Hayden 941-321-2964,
RE/MAX PALM 941-929-9090
Source: Stellar MLS,MLS#: N6137650 Originating MLS: Venice
Originating MLS: Venice

Tour with a local agent
Facts & features
Interior
Bedrooms & bathrooms
- Bedrooms: 2
- Bathrooms: 2
- Full bathrooms: 2
Rooms
- Room types: Den/Library/Office, Great Room, Utility Room
Primary bedroom
- Features: Walk-In Closet(s)
- Level: First
- Area: 196 Square Feet
- Dimensions: 14x14
Bedroom 2
- Features: Built-in Closet
- Level: First
- Area: 132 Square Feet
- Dimensions: 11x12
Balcony porch lanai
- Level: First
- Area: 140 Square Feet
- Dimensions: 14x10
Den
- Level: First
- Area: 140 Square Feet
- Dimensions: 10x14
Dining room
- Level: First
- Area: 100 Square Feet
- Dimensions: 10x10
Foyer
- Level: First
- Area: 20 Square Feet
- Dimensions: 5x4
Great room
- Level: First
- Area: 238 Square Feet
- Dimensions: 14x17
Kitchen
- Level: First
- Area: 130 Square Feet
- Dimensions: 13x10
Utility room
- Level: First
- Area: 54 Square Feet
- Dimensions: 6x9
Heating
- Central, Electric, Heat Pump
Cooling
- Central Air
Appliances
- Included: Dishwasher, Disposal, Dryer, Electric Water Heater, Exhaust Fan, Ice Maker, Microwave, Range, Refrigerator, Washer
- Laundry: Inside
Features
- Ceiling Fan(s), Crown Molding, High Ceilings, In Wall Pest System, Open Floorplan, Solid Wood Cabinets, Split Bedroom, Stone Counters, Tray Ceiling(s), Walk-In Closet(s)
- Flooring: Porcelain Tile
- Doors: Sliding Doors
- Windows: Insulated Windows, Low Emissivity Windows, Shutters, Window Treatments, Hurricane Shutters, Hurricane Shutters/Windows
- Has fireplace: No
Interior area
- Total structure area: 2,165
- Total interior livable area: 1,593 sqft
Video & virtual tour
Property
Parking
- Total spaces: 2
- Parking features: Driveway, Garage Door Opener
- Attached garage spaces: 2
- Has uncovered spaces: Yes
Features
- Levels: One
- Stories: 1
- Patio & porch: Covered, Enclosed, Front Porch, Rear Porch, Screened
- Exterior features: Irrigation System, Rain Gutters
- Has view: Yes
- View description: Water, Lake
- Has water view: Yes
- Water view: Water,Lake
- Waterfront features: Lake Front
Lot
- Size: 6,237 Square Feet
- Dimensions: 46 x 135
- Features: Landscaped, Sidewalk, Above Flood Plain
- Residential vegetation: Mature Landscaping
Details
- Parcel number: 0462011460
- Zoning: RE1
- Special conditions: None
Construction
Type & style
- Home type: SingleFamily
- Architectural style: Contemporary,Florida
- Property subtype: Single Family Residence
Materials
- Block, Stucco
- Foundation: Slab
- Roof: Tile
Condition
- New construction: No
- Year built: 2016
Details
- Builder model: Medina
- Builder name: WCI
Utilities & green energy
- Sewer: Public Sewer
- Water: Canal/Lake For Irrigation, Public
- Utilities for property: BB/HS Internet Available, Cable Connected, Public, Street Lights, Underground Utilities
Green energy
- Energy efficient items: Water Heater
- Indoor air quality: Non Toxic Pest Control
- Water conservation: Efficient Hot Water Distribution
Community & HOA
Community
- Features: Association Recreation - Owned, Buyer Approval Required, Clubhouse, Community Mailbox, Deed Restrictions, Dog Park, Fitness Center, Gated Community - Guard, Playground, Pool, Restaurant, Sidewalks, Tennis Court(s)
- Subdivision: SARASOTA NATIONAL PH 1A
HOA
- Has HOA: Yes
- Amenities included: Fence Restrictions, Pickleball Court(s), Spa/Hot Tub, Vehicle Restrictions
- Services included: Cable TV, Community Pool, Maintenance Grounds, Manager, Private Road, Recreational Facilities
- HOA fee: $475 monthly
- HOA name: Robert Duncan Icon Management
- HOA phone: 941-244-4819
- Pet fee: $0 monthly
Location
- Region: Venice
Financial & listing details
- Price per square foot: $282/sqft
- Tax assessed value: $347,300
- Annual tax amount: $5,810
- Date on market: 3/26/2025
- Cumulative days on market: 273 days
- Listing terms: Cash,Conventional
- Ownership: Fee Simple
- Total actual rent: 0
- Road surface type: Paved, Asphalt
Estimated market value
Not available
Estimated sales range
Not available
$2,649/mo
Price history
Price history
| Date | Event | Price |
|---|---|---|
| 11/28/2025 | Price change | $449,000-4.3%$282/sqft |
Source: | ||
| 9/30/2025 | Price change | $469,000-6%$294/sqft |
Source: | ||
| 7/19/2025 | Price change | $499,000-3.9%$313/sqft |
Source: | ||
| 3/26/2025 | Listed for sale | $519,500+79.4%$326/sqft |
Source: | ||
| 10/27/2016 | Sold | $289,500$182/sqft |
Source: Public Record Report a problem | ||
Public tax history
Public tax history
| Year | Property taxes | Tax assessment |
|---|---|---|
| 2025 | -- | $347,300 +5.2% |
| 2024 | $5,810 -1.3% | $330,008 +10% |
| 2023 | $5,889 +3.4% | $300,007 +10% |
Find assessor info on the county website
BuyAbility℠ payment
Est. payment
$3,263/mo
Principal & interest
$2156
Property taxes
$475
Other costs
$632
Climate risks
Neighborhood: 34293
Nearby schools
GreatSchools rating
- 9/10Taylor Ranch Elementary SchoolGrades: PK-5Distance: 0.9 mi
- 6/10Venice Middle SchoolGrades: 6-8Distance: 2.4 mi
- 6/10Venice Senior High SchoolGrades: 9-12Distance: 5.2 mi
Schools provided by the listing agent
- Elementary: Taylor Ranch Elementary
- Middle: Venice Area Middle
- High: Sarasota High
Source: Stellar MLS. This data may not be complete. We recommend contacting the local school district to confirm school assignments for this home.
- Loading
- Loading




