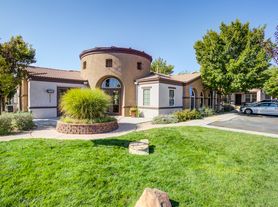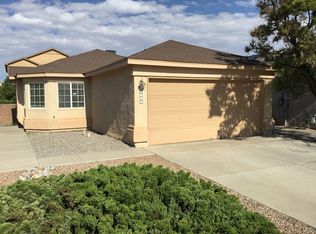Come take a look at this well maintained, spacious home in Cantacielo at Ventana Ranch! Featuring a 4 Bedroom, 2 Bath design, this home has plenty of space for family, guests, or home office. The kitchen and bathrooms have new upgrades, and the back yard is fully landscaped, making this a perfect home for entertaining. Don't miss your opportunity; schedule a tour today!
When applying, please consider our application guidelines and fees:
3x income of monthly rent
600 or higher credit score (Score is based on average of all applicants in group)
Lease term: 12 months minimum
Please review the information below for a detailed breakdown of fees associated with the rental of this property.
$50 Application Fee (Paid with application)
$2200 Security Deposit (Due within 2 days of application approval)
$2200 Rent (Due the 1st of each month, pro-rated first month based on move in date)
$25 Pet Rent (if applicable per month per pet)
$110 Late Fee (Charged for any rent amount unpaid by the 4th of the month)
$40 NSF Fee (non sufficient funds Charged for any returned payment)
$4400 Early Termination Fee (if applicable upon early termination of lease agreement)
Utilities and other costs
Water/Sewer/Trash: Tenant responsible for payment through ABCWUA bill mailed mailed to property
Electric: Tenant responsible for setting up and payment through PNM
Gas: Tenant responsible for setting up and payment through NM Gas
HOA: Ventana West HOA Paid by owner. Tenant is responsible for fines incurred during tenancy.
Required Documents to submit with your application.
Copy of photo your I.D.
For pets, please attach their photos and proof of rabies vaccination.
Verification of income -Paycheck stubs for the last two (2) months or, if newly employed, a signed offer of employment, employment contract, or hire letter; Retirement and/or Social Security Income Statement; Financial aid award letter; Military LES; Child support award letter/divorce decree; or previous year's tax return or Form 1099 for self-employed or proof of any other lawful, verifiable and recurring source of income.
Properties must be seen by the applicant (or a friend or family member of the applicant) before processing of the application.
Please allow 2-4 Business Days to process applications fully. If more information is required a member of our staff will reach out when your application is being reviewed.
Applications are processed on a first-come, first-served basis.
House for rent
$2,200/mo
10412 Venticello Dr NW, Albuquerque, NM 87114
4beds
1,865sqft
Price may not include required fees and charges.
Single family residence
Available now
Cats OK
-- A/C
-- Laundry
-- Parking
-- Heating
What's special
Spacious home
- 2 days
- on Zillow |
- -- |
- -- |
Travel times
Renting now? Get $1,000 closer to owning
Unlock a $400 renter bonus, plus up to a $600 savings match when you open a Foyer+ account.
Offers by Foyer; terms for both apply. Details on landing page.
Facts & features
Interior
Bedrooms & bathrooms
- Bedrooms: 4
- Bathrooms: 2
- Full bathrooms: 2
Interior area
- Total interior livable area: 1,865 sqft
Property
Parking
- Details: Contact manager
Features
- Exterior features: Electricity not included in rent, Garbage not included in rent, Gas not included in rent, Sewage not included in rent, Water not included in rent
Details
- Parcel number: 100906651903640210
Construction
Type & style
- Home type: SingleFamily
- Property subtype: Single Family Residence
Community & HOA
Location
- Region: Albuquerque
Financial & listing details
- Lease term: Contact For Details
Price history
| Date | Event | Price |
|---|---|---|
| 10/2/2025 | Listed for rent | $2,200$1/sqft |
Source: Zillow Rentals | ||
| 6/20/2023 | Sold | -- |
Source: | ||
| 5/8/2023 | Pending sale | $379,000$203/sqft |
Source: | ||
| 5/5/2023 | Listed for sale | $379,000$203/sqft |
Source: | ||

