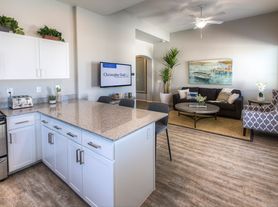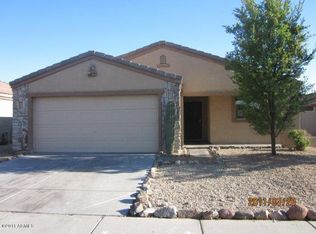Welcome to 10412 W Papago Street a beautifully upgraded single-story residence offering modern elegance, timeless finishes, and a thoughtful layout designed for both comfort and style. This home impresses from the moment you arrive with its extended driveway and attractive curb appeal.
Step inside to discover a bright, airy interior featuring high ceilings, neutral designer tones, and tile flooring throughout, complemented by luxury vinyl plank flooring in the bedrooms for added warmth and style. The open-concept floor plan seamlessly connects the spacious great room, dining area, and kitchen, making it perfect for entertaining or relaxing with family.
The gourmet kitchen is a chefs dream, showcasing quartz countertops, maple cabinetry with crown molding, stainless steel appliances, and a peninsula-style breakfast bar with ample prep space and seating for guests. Sleek ceiling fans add comfort and efficiency throughout the home.
Retreat to the tranquil main suite featuring a generous walk-in closet, dual sink vanity, and an oversized walk-in tiled shower that feels like a spa escape.
Outside, enjoy seamless indoor-outdoor living through sliding glass doors that open to a covered paver patio and a lush grass backyard ideal for morning coffee or evening gatherings.
This home offers the perfect blend of comfort, style, and convenience in a desirable location. NO PETS. Call to set up your private showing.
Rent $1,850
Deposit $1,850
Monthly Fee: $85.00
Move in Fee: $370
NO PETS
Tenant to maintain landscape.
No Smoking. Tenant to pay all utilities.
House for rent
$1,850/mo
10412 W Papago St, Tolleson, AZ 85353
3beds
1,381sqft
Price may not include required fees and charges.
Single family residence
Available now
No pets
Central air
Hookups laundry
Attached garage parking
Forced air
What's special
Open-concept floor planHigh ceilingsTranquil main suiteExtended drivewaySeamless indoor-outdoor livingPeninsula-style breakfast barGenerous walk-in closet
- 2 days |
- -- |
- -- |
Travel times
Facts & features
Interior
Bedrooms & bathrooms
- Bedrooms: 3
- Bathrooms: 2
- Full bathrooms: 2
Heating
- Forced Air
Cooling
- Central Air
Appliances
- Included: Dishwasher, Microwave, Oven, WD Hookup
- Laundry: Hookups
Features
- WD Hookup, Walk In Closet
- Flooring: Hardwood, Linoleum/Vinyl, Tile
Interior area
- Total interior livable area: 1,381 sqft
Property
Parking
- Parking features: Attached
- Has attached garage: Yes
- Details: Contact manager
Features
- Patio & porch: Patio
- Exterior features: Grass Backyard, Heating system: Forced Air, Single-Story, Walk In Closet, high ceilings, neutral designer tones
Details
- Parcel number: 10127763
Construction
Type & style
- Home type: SingleFamily
- Property subtype: Single Family Residence
Community & HOA
Location
- Region: Tolleson
Financial & listing details
- Lease term: 1 Year
Price history
| Date | Event | Price |
|---|---|---|
| 10/7/2025 | Listed for rent | $1,850-11.9%$1/sqft |
Source: Zillow Rentals | ||
| 10/5/2025 | Listing removed | $2,100$2/sqft |
Source: Zillow Rentals | ||
| 8/11/2025 | Listed for rent | $2,100$2/sqft |
Source: Zillow Rentals | ||
| 4/29/2023 | Listing removed | -- |
Source: Zillow Rentals | ||
| 4/27/2023 | Listed for rent | $2,100$2/sqft |
Source: Zillow Rentals | ||

