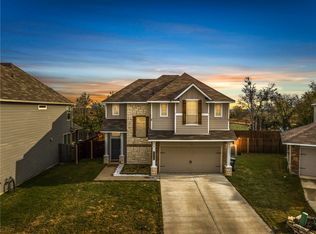Sold
Price Unknown
10413 Arabella Ln, Waco, TX 76708
4beds
2,816sqft
Single Family Residence
Built in 2020
6,490.44 Square Feet Lot
$394,700 Zestimate®
$--/sqft
$2,526 Estimated rent
Home value
$394,700
$367,000 - $426,000
$2,526/mo
Zestimate® history
Loading...
Owner options
Explore your selling options
What's special
Welcome to 10413 Arabella Ln in China Spring, Texas — an immaculate 4-bedroom, 3.5-bathroom home that offers space, style, and comfort for everyday living and entertaining. Step inside to soaring ceilings, a light-filled layout, and thoughtful upgrades throughout. The main floor features a spacious primary suite with dual vanities, a tiled shower, soaking tub, and walk-in closet, plus a flexible front room perfect for a home office or formal dining.
Upstairs, a large loft gives you even more room to spread out — ideal for a second living space, game room, or playroom. The kitchen shines with stainless steel appliances, solid-surface countertops, and a breakfast bar with pendant lighting.
But the real gem? The backyard casita — complete with a TV, ceiling fans, and comfy seating — perfect for soaking in those Texas evenings. Add in the extended patio, distant views, and you’re just a block from the splash pad and fishing pier. This home checks all the boxes.
Zillow last checked: 8 hours ago
Listing updated: October 25, 2025 at 11:03am
Listed by:
Camie Cross 0688965,
Logan Capital Real Estate, PLLC 254-280-0485
Bought with:
Nick Schwedock II
Bramlett Partners
Source: NTREIS,MLS#: 20985839
Facts & features
Interior
Bedrooms & bathrooms
- Bedrooms: 4
- Bathrooms: 4
- Full bathrooms: 3
- 1/2 bathrooms: 1
Primary bedroom
- Features: Ceiling Fan(s), Walk-In Closet(s)
- Level: First
- Dimensions: 15 x 18
Bedroom
- Features: Ceiling Fan(s)
- Level: Second
- Dimensions: 12 x 13
Bedroom
- Features: Ceiling Fan(s)
- Level: Second
- Dimensions: 12 x 13
Bedroom
- Features: Ceiling Fan(s)
- Level: Second
- Dimensions: 12 x 12
Primary bathroom
- Features: Dual Sinks, En Suite Bathroom, Garden Tub/Roman Tub, Separate Shower
- Level: First
- Dimensions: 11 x 10
Bonus room
- Level: Second
- Dimensions: 19 x 10
Dining room
- Level: First
- Dimensions: 11 x 10
Family room
- Level: Second
- Dimensions: 15 x 20
Other
- Level: Second
- Dimensions: 5 x 8
Other
- Level: Second
- Dimensions: 8 x 5
Half bath
- Level: First
- Dimensions: 8 x 3
Kitchen
- Features: Breakfast Bar, Built-in Features, Kitchen Island, Pantry, Stone Counters
- Level: First
- Dimensions: 11 x 16
Laundry
- Level: First
- Dimensions: 6 x 10
Living room
- Features: Ceiling Fan(s)
- Level: First
- Dimensions: 17 x 16
Office
- Features: Ceiling Fan(s)
- Level: First
- Dimensions: 11 x 13
Heating
- Central, Electric
Cooling
- Central Air, Ceiling Fan(s), Electric
Appliances
- Included: Dishwasher, Electric Range, Disposal, Microwave
- Laundry: Washer Hookup, Electric Dryer Hookup, Laundry in Utility Room
Features
- Chandelier, Cathedral Ceiling(s), High Speed Internet, Cable TV, Vaulted Ceiling(s), Walk-In Closet(s)
- Flooring: Carpet, Luxury Vinyl Plank, Tile
- Windows: Window Coverings
- Has basement: No
- Has fireplace: No
Interior area
- Total interior livable area: 2,816 sqft
Property
Parking
- Total spaces: 2
- Parking features: Concrete, Off Street
- Attached garage spaces: 2
Features
- Levels: Two
- Stories: 2
- Patio & porch: Covered, Patio
- Exterior features: Rain Gutters
- Pool features: None
- Fencing: Full,Privacy,Wood
Lot
- Size: 6,490 sqft
Details
- Parcel number: 180027770005530
Construction
Type & style
- Home type: SingleFamily
- Architectural style: Traditional,Detached
- Property subtype: Single Family Residence
- Attached to another structure: Yes
Materials
- Brick
- Foundation: Slab
- Roof: Shingle
Condition
- Year built: 2020
Utilities & green energy
- Sewer: Public Sewer
- Water: Public
- Utilities for property: Sewer Available, Water Available, Cable Available
Community & neighborhood
Security
- Security features: Security System Owned, Security System, Smoke Detector(s)
Community
- Community features: Fishing, Sidewalks, Trails/Paths
Location
- Region: Waco
- Subdivision: BRENTWOOD SUB
HOA & financial
HOA
- Has HOA: Yes
- HOA fee: $325 annually
- Services included: Maintenance Grounds
- Association name: PARAMOUNT REALTY & MANAGEMENT
- Association phone: 254-855-4908
Other
Other facts
- Listing terms: Cash,Conventional,FHA,VA Loan
Price history
| Date | Event | Price |
|---|---|---|
| 10/24/2025 | Sold | -- |
Source: NTREIS #20985839 Report a problem | ||
| 10/10/2025 | Pending sale | $410,000$146/sqft |
Source: NTREIS #20985839 Report a problem | ||
| 9/29/2025 | Contingent | $410,000$146/sqft |
Source: NTREIS #20985839 Report a problem | ||
| 7/2/2025 | Listed for sale | $410,000+9.4%$146/sqft |
Source: NTREIS #20985839 Report a problem | ||
| 1/9/2024 | Sold | -- |
Source: NTREIS #218328 Report a problem | ||
Public tax history
| Year | Property taxes | Tax assessment |
|---|---|---|
| 2025 | -- | $369,030 -13.2% |
| 2024 | $188 -96.6% | $425,260 +32.5% |
| 2023 | $5,494 -21.9% | $321,000 |
Find assessor info on the county website
Neighborhood: North Lake Waco
Nearby schools
GreatSchools rating
- 7/10China Spring Intermediate SchoolGrades: 5-6Distance: 0.8 mi
- 7/10China Spring Middle SchoolGrades: 7-8Distance: 2.8 mi
- 7/10China Spring High SchoolGrades: 9-12Distance: 3 mi
Schools provided by the listing agent
- Elementary: China Spring
- Middle: China Spring
- High: China Spring
- District: China Spring ISD
Source: NTREIS. This data may not be complete. We recommend contacting the local school district to confirm school assignments for this home.
