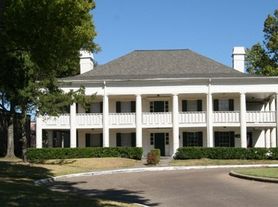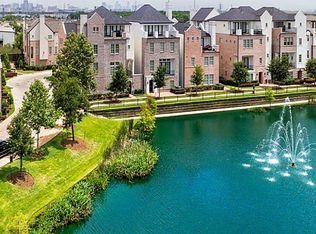Gorgeous Home with 3 bedrooms/2.5 baths in a gated community. It offers great open floor plan and tons of nature light. Beautiful and easy maintain wood like tile throughout the first floor. Tastefully Designed kitchen with elegant quartz countertop , beautiful backsplash, HUGE ISLAND and SS appliances, REFRIGERATOR INCLUDED! Beautiful wood stairs with iron rails. The big primary suite with trey ceilings, luxury Spa shower , double sinks and walk -in closets. All rooms have nice WINDOW BLINDS. The fenced back yard with COVERD PATIO for relaxing and entertaining. This thoughtfully designed community is gated with wide streets and several guest parking lots. Enjoying Socialization with your neighbors in the community park with covered pavilion and dog playing areas. This house is ideally located, minutes away from Texas Medical Center, NRG stadium, Rice villages, Galleria, Easy access highways. Landlord pays water, trash pickup and front yard maintenance
Copyright notice - Data provided by HAR.com 2022 - All information provided should be independently verified.
House for rent
$2,600/mo
10413 Harmon Smith Dr, Houston, TX 77025
3beds
1,802sqft
Price may not include required fees and charges.
Singlefamily
Available now
Electric, ceiling fan
Electric dryer hookup laundry
2 Attached garage spaces parking
Natural gas
What's special
Open floor planNice window blindsElegant quartz countertopHuge islandWalk-in closetsDouble sinksWood like tile
- 32 days |
- -- |
- -- |
Travel times
Looking to buy when your lease ends?
Consider a first-time homebuyer savings account designed to grow your down payment with up to a 6% match & a competitive APY.
Facts & features
Interior
Bedrooms & bathrooms
- Bedrooms: 3
- Bathrooms: 3
- Full bathrooms: 2
- 1/2 bathrooms: 1
Heating
- Natural Gas
Cooling
- Electric, Ceiling Fan
Appliances
- Included: Dishwasher, Microwave, Oven, Range, Refrigerator
- Laundry: Electric Dryer Hookup, Hookups, Washer Hookup
Features
- All Bedrooms Up, Ceiling Fan(s), Walk-In Closet(s)
- Flooring: Carpet, Linoleum/Vinyl, Tile
Interior area
- Total interior livable area: 1,802 sqft
Property
Parking
- Total spaces: 2
- Parking features: Attached, Covered
- Has attached garage: Yes
- Details: Contact manager
Features
- Stories: 2
- Exterior features: 1 Living Area, All Bedrooms Up, Architecture Style: Contemporary/Modern, Attached, Back Yard, Electric Dryer Hookup, Electric Gate, Formal Dining, Garbage included in rent, Heating: Gas, Insulated/Low-E windows, Living Area - 1st Floor, Lot Features: Back Yard, Subdivided, Patio/Deck, Sprinkler System, Subdivided, Utility Room, Walk-In Closet(s), Washer Hookup, Water included in rent
Details
- Parcel number: 1414820020010
Construction
Type & style
- Home type: SingleFamily
- Property subtype: SingleFamily
Condition
- Year built: 2022
Utilities & green energy
- Utilities for property: Garbage, Water
Community & HOA
Location
- Region: Houston
Financial & listing details
- Lease term: Long Term,12 Months
Price history
| Date | Event | Price |
|---|---|---|
| 10/20/2025 | Listed for rent | $2,600$1/sqft |
Source: | ||
| 5/17/2022 | Listing removed | -- |
Source: | ||
| 5/13/2022 | Listed for sale | $432,990+19.3%$240/sqft |
Source: | ||
| 4/1/2021 | Listing removed | -- |
Source: | ||
| 3/31/2021 | Price change | $362,990+0.6%$201/sqft |
Source: | ||

