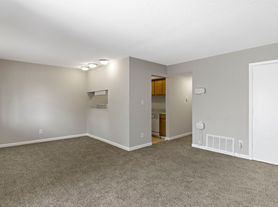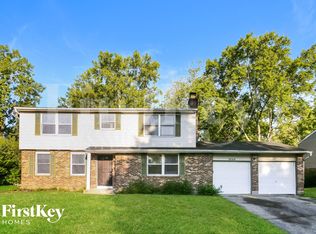3 bed 2.5 bath with a loft!
Transparent Pricing with Resident Benefits Included: Base rent $1804.01 + $29 RBP + $11.99 Managed utility fee = Total Rent $1845
This lovely 3-bedroom, 2.5-bath home offers spacious living areas with an upstairs loft!
Additional features include:
Kitchen island
Walk in pantry
Vaulted ceilings
Jetted tub
Self-Guided Tours Available:
Tour this home on your schedule, no appointment required.
All Bridge Homes residents are automatically enrolled in our Resident Benefits Package (RBP), to ensure the best leasing experience.
At Bridge Homes, our advertised rental rate includes all mandatory recurring fees to ensure full transparency and a seamless leasing experience. This means no surprises - just top-tier service for our residents. One included benefit is our Resident Benefits Package (RBP), which provides valuable services like utility concierge, air filter delivery, credit building, and resident rewards. Additional details are available upon request. This property allows self guided viewing without an appointment. Contact for details.
House for rent
$1,845/mo
10414 Bellchime Ct, Indianapolis, IN 46235
3beds
2,191sqft
Price may not include required fees and charges.
Single family residence
Available now
Cats, dogs OK
None
None laundry
None parking
-- Heating
What's special
Vaulted ceilingsJetted tubWalk in pantryKitchen island
- 8 days
- on Zillow |
- -- |
- -- |
Travel times
Renting now? Get $1,000 closer to owning
Unlock a $400 renter bonus, plus up to a $600 savings match when you open a Foyer+ account.
Offers by Foyer; terms for both apply. Details on landing page.
Facts & features
Interior
Bedrooms & bathrooms
- Bedrooms: 3
- Bathrooms: 3
- Full bathrooms: 2
- 1/2 bathrooms: 1
Cooling
- Contact manager
Appliances
- Laundry: Contact manager
Interior area
- Total interior livable area: 2,191 sqft
Property
Parking
- Parking features: Contact manager
- Details: Contact manager
Features
- Exterior features: Heating system: none, Utilities fee required
Details
- Parcel number: 490816114001014400
Construction
Type & style
- Home type: SingleFamily
- Property subtype: Single Family Residence
Community & HOA
Location
- Region: Indianapolis
Financial & listing details
- Lease term: Contact For Details
Price history
| Date | Event | Price |
|---|---|---|
| 9/26/2025 | Listed for rent | $1,845+2.8%$1/sqft |
Source: Zillow Rentals | ||
| 8/29/2023 | Listing removed | -- |
Source: Zillow Rentals | ||
| 8/14/2023 | Listed for rent | $1,795+37.5%$1/sqft |
Source: Zillow Rentals | ||
| 8/30/2019 | Listing removed | $1,305$1/sqft |
Source: GOALProperties.com | ||
| 8/12/2019 | Listed for rent | $1,305$1/sqft |
Source: GOALProperties.com | ||

