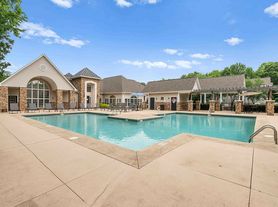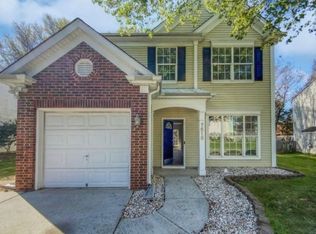COMING SOON ~ 10414 Round Leaf Dr.
This lovely 3 bed, 2.5 bath, 1,472 sq. ft. home on a corner lot in the Loren Farms community is just waiting for you! A covered entranceway welcomes you into your bright, open-plan living area featuring a cozy fireplace, beautiful wood laminate flooring and updated light fixtures and ceiling fan. The spacious, eat-in kitchen is adorned with stainless steel appliances, a tile backsplash, pantry and an undermounted sink with a modern gooseneck faucet. Sliding doors open to the backyard patio, a perfect spot for cooking out or enjoying that morning cup of coffee!
Upstairs, your primary bedroom boasts vaulted ceilings and an en suite bath with a dual sink vanity, garden tub, stall shower and a walk-in closet. Two additional bedrooms share a second full bath, rounding out the interior.
Located near I-485, University City Blvd., E W.T. Harrris Blvd, Reedy Creek Park and Back Creek Greenway, with shopping, dining and entertainment at your fingertips.
We would love to tell you more about this home.
Pets are conditional based on pet screening results and will require a non-refundable pet fee and monthly pet rent.
Security deposit will be the minimum of one, but not more than two months rent.
This property comes equipped with Gig-Speed Internet at $65.00/month!
Optional Resident Benefit Package: This package is available for residents and can include credit building, a tenant liability insurance policy, HVAC filter delivery, ID protection, pest control and one-time late fee forgiveness.
Amenities: fireplace, pets allowed, microwave, refrigerator, ceiling fans, dishwasher, 1 car garage, air conditioning, range/oven electric, hvac gas, gas fireplace
House for rent
$2,000/mo
10414 Roundleaf Dr, Charlotte, NC 28213
3beds
1,472sqft
Price may not include required fees and charges.
Single family residence
Available Mon Nov 10 2025
Cats, dogs OK
-- A/C
-- Laundry
-- Parking
Fireplace
What's special
Cozy fireplaceUpdated light fixturesStall showerCorner lotBackyard patioBeautiful wood laminate flooringTile backsplash
- 1 day |
- -- |
- -- |
Travel times
Facts & features
Interior
Bedrooms & bathrooms
- Bedrooms: 3
- Bathrooms: 3
- Full bathrooms: 2
- 1/2 bathrooms: 1
Heating
- Fireplace
Appliances
- Included: Dishwasher, Refrigerator
Features
- Walk In Closet
- Has fireplace: Yes
Interior area
- Total interior livable area: 1,472 sqft
Video & virtual tour
Property
Parking
- Details: Contact manager
Features
- Exterior features: Walk In Closet
Details
- Parcel number: 05116352
Construction
Type & style
- Home type: SingleFamily
- Property subtype: Single Family Residence
Community & HOA
Location
- Region: Charlotte
Financial & listing details
- Lease term: 1 Year
Price history
| Date | Event | Price |
|---|---|---|
| 10/29/2025 | Listed for rent | $2,000$1/sqft |
Source: Zillow Rentals | ||
| 6/27/2025 | Listing removed | $2,000$1/sqft |
Source: Zillow Rentals | ||
| 6/5/2025 | Listed for rent | $2,000+5.5%$1/sqft |
Source: Zillow Rentals | ||
| 5/22/2024 | Listing removed | -- |
Source: Zillow Rentals | ||
| 5/15/2024 | Price change | $1,895-5%$1/sqft |
Source: Zillow Rentals | ||

