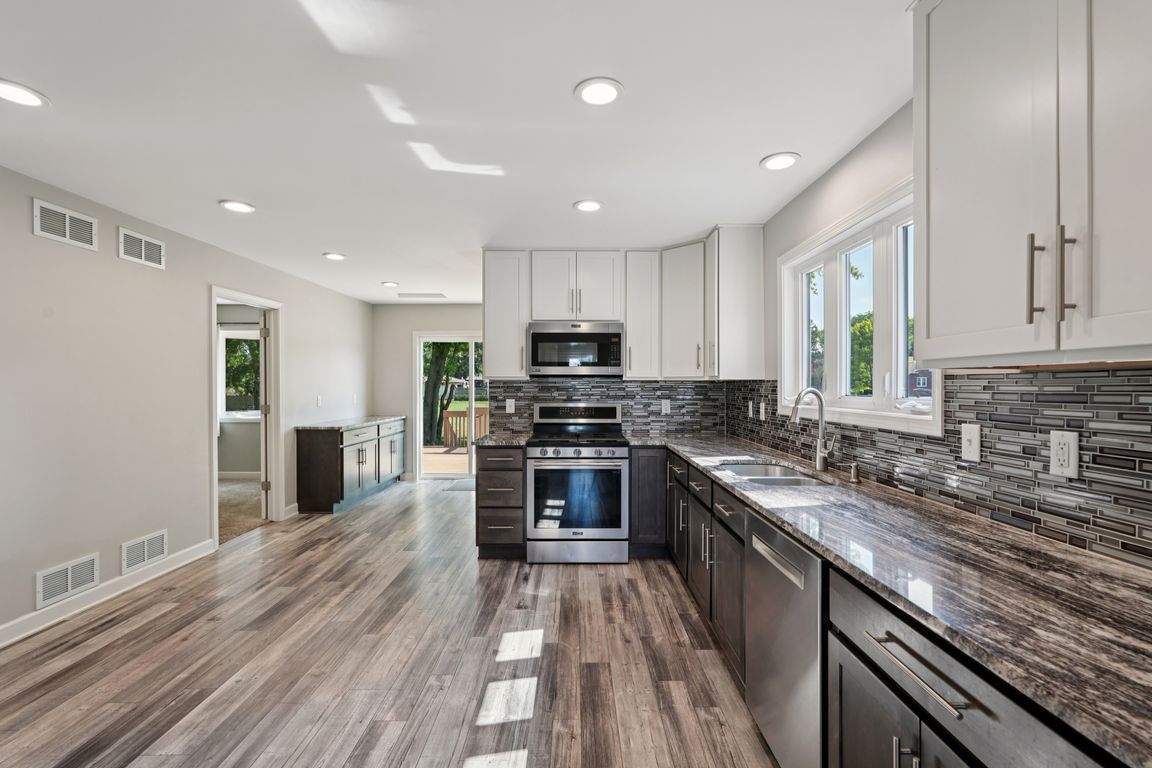
ActivePrice cut: $20K (9/8)
$479,900
6beds
2,215sqft
10415 22nd AVENUE, Pleasant Prairie, WI 53158
6beds
2,215sqft
Single family residence
Built in 1991
1.30 Acres
No garage
$217 price/sqft
What's special
Finished lower levelLarge living spaceTile backsplashBay windowsRecessed lightingAmple storageUpdated kitchen
Beautifully updated home on a spacious 1.3-acre corner lot! The main level features a sunlit living room with bay windows and recessed lighting, and an updated kitchen with granite counters, tile backsplash, and ample storage. Upstairs offers 3 bedrooms, a full bath, and access to a brand-new deck. The finished lower ...
- 131 days |
- 1,281 |
- 61 |
Source: WIREX MLS,MLS#: 1926036 Originating MLS: Metro MLS
Originating MLS: Metro MLS
Travel times
Kitchen
Living Room
Bedroom
Zillow last checked: 8 hours ago
Listing updated: October 09, 2025 at 02:42am
Listed by:
Steve Robe Elite Team* 262-705-8125,
Real Broker LLC
Source: WIREX MLS,MLS#: 1926036 Originating MLS: Metro MLS
Originating MLS: Metro MLS
Facts & features
Interior
Bedrooms & bathrooms
- Bedrooms: 6
- Bathrooms: 2
- Full bathrooms: 2
- Main level bedrooms: 3
Primary bedroom
- Level: Main
- Area: 168
- Dimensions: 14 x 12
Bedroom 2
- Level: Main
- Area: 90
- Dimensions: 10 x 9
Bedroom 3
- Level: Main
- Area: 99
- Dimensions: 11 x 9
Bedroom 4
- Level: Lower
- Area: 156
- Dimensions: 13 x 12
Bedroom 5
- Level: Lower
- Area: 90
- Dimensions: 10 x 9
Bathroom
- Features: Shower on Lower, Shower Over Tub
Kitchen
- Level: Main
- Area: 240
- Dimensions: 20 x 12
Living room
- Level: Main
- Area: 299
- Dimensions: 23 x 13
Heating
- Natural Gas, Forced Air
Cooling
- Central Air
Appliances
- Included: Dishwasher, Microwave, Oven, Range
Features
- Basement: Finished,Full,Sump Pump,Walk-Out Access
Interior area
- Total structure area: 2,215
- Total interior livable area: 2,215 sqft
Property
Parking
- Parking features: No Garage
Features
- Levels: Bi-Level
- Patio & porch: Deck
Lot
- Size: 1.3 Acres
Details
- Additional structures: Garden Shed
- Parcel number: 9341233020510
- Zoning: Residential
Construction
Type & style
- Home type: SingleFamily
- Architectural style: Ranch
- Property subtype: Single Family Residence
Materials
- Vinyl Siding
Condition
- 21+ Years
- New construction: No
- Year built: 1991
Utilities & green energy
- Sewer: Public Sewer
- Water: Public, Well
Community & HOA
Community
- Subdivision: None
Location
- Region: Pleasant Prairie
- Municipality: Pleasant Prairie
Financial & listing details
- Price per square foot: $217/sqft
- Tax assessed value: $296,700
- Annual tax amount: $3,467
- Date on market: 7/11/2025