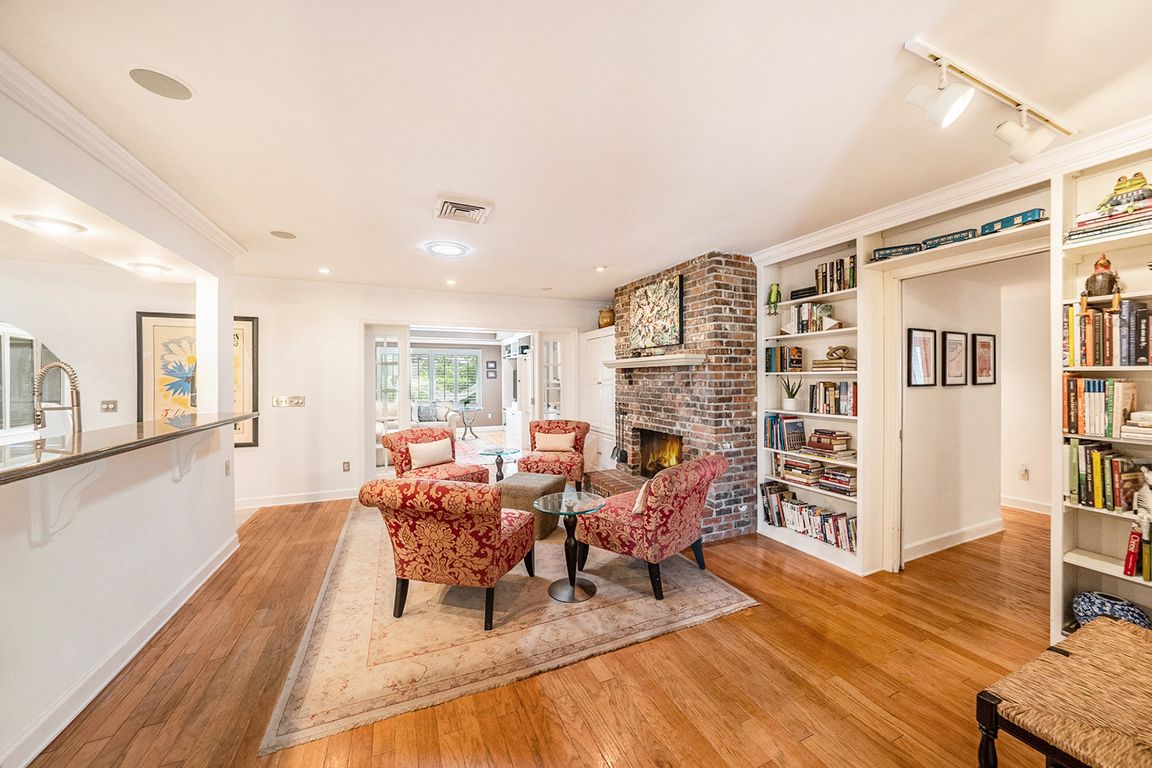
Pending
$699,000
4beds
2,121sqft
10415 Butia Pl, Tampa, FL 33618
4beds
2,121sqft
Single family residence
Built in 1970
10,389 sqft
2 Attached garage spaces
$330 price/sqft
What's special
Granite countersFlagstone deckSparkling poolCustom built-insBrick frontCurb appealInviting den
Welcome to this rarely available gem in highly sought-after Original Carrollwood, nestled on a quiet cul-de-sac. This spacious and thoughtfully designed home offers distinct living, dining, family, and den spaces complemented by timeless details including wood flooring, crown molding, plantation shutters, double-pane windows, and custom built-ins throughout. The ...
- 23 days |
- 1,466 |
- 25 |
Source: Stellar MLS,MLS#: TB8421344 Originating MLS: Suncoast Tampa
Originating MLS: Suncoast Tampa
Travel times
Living Room
Kitchen
Primary Bedroom
Zillow last checked: 7 hours ago
Listing updated: September 20, 2025 at 10:09am
Listing Provided by:
Dana Parker 813-220-8911,
BHHS FLORIDA PROPERTIES GROUP 813-251-2002
Source: Stellar MLS,MLS#: TB8421344 Originating MLS: Suncoast Tampa
Originating MLS: Suncoast Tampa

Facts & features
Interior
Bedrooms & bathrooms
- Bedrooms: 4
- Bathrooms: 3
- Full bathrooms: 2
- 1/2 bathrooms: 1
Rooms
- Room types: Den/Library/Office, Family Room, Dining Room, Living Room, Storage Rooms
Primary bedroom
- Features: Ceiling Fan(s), Built-in Closet
- Level: First
- Area: 195 Square Feet
- Dimensions: 15x13
Bedroom 2
- Features: Built-In Shelving, Ceiling Fan(s), Built-in Features, Built-in Closet
- Level: First
- Area: 120 Square Feet
- Dimensions: 12x10
Bedroom 3
- Features: Ceiling Fan(s), Built-in Closet
- Level: First
- Area: 108 Square Feet
- Dimensions: 12x9
Bedroom 4
- Features: Ceiling Fan(s), Built-in Closet
- Level: First
- Area: 169 Square Feet
- Dimensions: 13x13
Den
- Features: Built-In Shelving
- Level: First
- Area: 216 Square Feet
- Dimensions: 12x18
Dining room
- Level: First
- Area: 216 Square Feet
- Dimensions: 12x18
Family room
- Features: Built-In Shelving, Wet Bar
- Level: First
- Area: 252 Square Feet
- Dimensions: 14x18
Kitchen
- Features: Built-In Shelving, Granite Counters, Kitchen Island, Pantry
- Level: First
- Area: 192 Square Feet
- Dimensions: 12x16
Living room
- Level: First
- Area: 238 Square Feet
- Dimensions: 14x17
Heating
- Electric
Cooling
- Central Air
Appliances
- Included: Bar Fridge, Dishwasher, Disposal, Dryer, Electric Water Heater, Microwave, Range, Refrigerator, Washer
- Laundry: Laundry Room
Features
- Crown Molding, Primary Bedroom Main Floor, Stone Counters, Tray Ceiling(s)
- Flooring: Tile, Hardwood
- Windows: Blinds, Double Pane Windows, Shutters, Window Treatments
- Has fireplace: Yes
- Fireplace features: Wood Burning
Interior area
- Total structure area: 2,981
- Total interior livable area: 2,121 sqft
Property
Parking
- Total spaces: 2
- Parking features: Driveway, Workshop in Garage
- Attached garage spaces: 2
- Has uncovered spaces: Yes
Features
- Levels: One
- Stories: 1
- Exterior features: Irrigation System, Private Mailbox, Sidewalk
- Has private pool: Yes
- Pool features: Gunite, In Ground
Lot
- Size: 10,389 Square Feet
- Dimensions: 87 x 119
- Features: Cul-De-Sac, Street Dead-End
- Residential vegetation: Mature Landscaping
Details
- Parcel number: U16281812C00003500025.0
- Zoning: RSC-6
- Special conditions: None
Construction
Type & style
- Home type: SingleFamily
- Architectural style: Ranch
- Property subtype: Single Family Residence
Materials
- Brick
- Foundation: Slab
- Roof: Shingle
Condition
- New construction: No
- Year built: 1970
Utilities & green energy
- Sewer: Public Sewer
- Water: Public
- Utilities for property: Cable Available, Electricity Connected, Phone Available, Public, Sewer Connected, Water Connected
Community & HOA
Community
- Security: Security System
- Subdivision: CARROLLWOOD SUB UNIT N
HOA
- Has HOA: No
- Pet fee: $0 monthly
Location
- Region: Tampa
Financial & listing details
- Price per square foot: $330/sqft
- Tax assessed value: $439,920
- Annual tax amount: $4,102
- Date on market: 9/11/2025
- Listing terms: Cash,Conventional,FHA,VA Loan
- Ownership: Fee Simple
- Total actual rent: 0
- Electric utility on property: Yes
- Road surface type: Asphalt, Paved