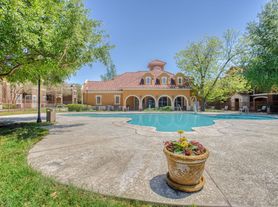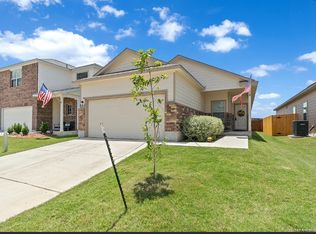Beautifully designed home with Emser ceramic tile flooring in the kitchen, living room, and baths, granite countertops in kitchen with an extended breakfast bar, all kitchen appliances included, master bedroom is separate from other bedrooms, window coverings included, a covered patio, and a fully sodded yard with irrigation. Minutes to Loop 410, IH-35 and Hwy 281. 15 minutes to Lackland AFB.
Landlord Liability Insurance Required. No Smoking. 12 month lease. Pet Screening Required.
House for rent
$1,850/mo
10415 Caddo Pass, San Antonio, TX 78224
3beds
1,417sqft
Price may not include required fees and charges.
Single family residence
Available now
Cats, small dogs OK
Central air
Hookups laundry
Attached garage parking
Forced air
What's special
Granite countertopsEmser ceramic tile flooringCovered patioExtended breakfast bar
- 4 days |
- -- |
- -- |
Travel times
Looking to buy when your lease ends?
Consider a first-time homebuyer savings account designed to grow your down payment with up to a 6% match & 3.83% APY.
Facts & features
Interior
Bedrooms & bathrooms
- Bedrooms: 3
- Bathrooms: 2
- Full bathrooms: 2
Rooms
- Room types: Dining Room
Heating
- Forced Air
Cooling
- Central Air
Appliances
- Included: Dishwasher, Microwave, Oven, Refrigerator, WD Hookup
- Laundry: Hookups
Features
- WD Hookup
- Flooring: Carpet, Tile
Interior area
- Total interior livable area: 1,417 sqft
Property
Parking
- Parking features: Attached, Off Street
- Has attached garage: Yes
- Details: Contact manager
Features
- Exterior features: Heating system: Forced Air
Details
- Parcel number: 1286981
Construction
Type & style
- Home type: SingleFamily
- Property subtype: Single Family Residence
Community & HOA
Location
- Region: San Antonio
Financial & listing details
- Lease term: 1 Year
Price history
| Date | Event | Price |
|---|---|---|
| 10/5/2025 | Listed for rent | $1,850$1/sqft |
Source: Zillow Rentals | ||
| 9/30/2025 | Sold | -- |
Source: | ||
| 8/22/2025 | Pending sale | $205,634$145/sqft |
Source: | ||
| 8/1/2025 | Contingent | $205,634$145/sqft |
Source: | ||
| 7/25/2025 | Price change | $205,634-2.4%$145/sqft |
Source: | ||

