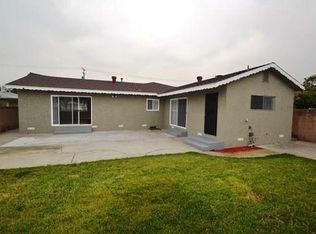Welcome to this charming ranch style home with too many upgrades to list. Located in a well sought-after neighborhood in Chatsworth, on a quiet street. Great curb appeal draws you into this fantastic 3 Bedroom, 2 Bath home, with heated pool and spa. This home has so much beauty and character. The natural light brightens the house, which boasts an updated kitchen with birch cabinets, black granite counter tops, and stainless steel appliances. Enjoy the adjoining dining area, large living room, with custom fireplace, and built in birch cabinets. The living room has a bay window and French doors which lead to an entertainer's back yard, which features a sparkling, heated pool and spa, gas lit fire pit and heated out door shower. This gem features large master bedroom, new windows, freshly painted exterior, recessed lighting, new heating and HVAC system, and remote controlled pool and spa equipment. This warm and inviting home is single level house within walking distance to Germain Street Elementary School, Lawrence Jr High School and Chatsworth High School. This home, only owned by 2 owners, is a must see.
This property is off market, which means it's not currently listed for sale or rent on Zillow. This may be different from what's available on other websites or public sources.
