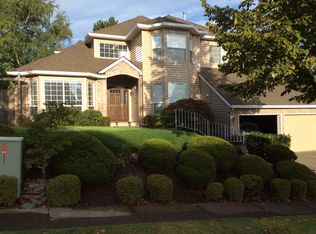Sold
$745,000
10415 SW 152nd Ave, Beaverton, OR 97007
4beds
2,857sqft
Residential, Single Family Residence
Built in 1994
8,712 Square Feet Lot
$744,900 Zestimate®
$261/sqft
$3,470 Estimated rent
Home value
$744,900
$708,000 - $782,000
$3,470/mo
Zestimate® history
Loading...
Owner options
Explore your selling options
What's special
~ Stunning-Hip ~ N.W. Contemporary living at its finest situated in the Murrayhill Area. Walls of windows let lots of light in this open floor plan which was just updated & painted throughout. Warm beautiful floors flow throughout the entire house which offer many areas to escape and relax and enjoy. The original owners had the property designed for both elegance and comfort, featuring a chef’s kitchen with gas stove, staging area for food prep or entertaining serving area. The sunny breakfast nook is framed by an arch opening to view the vaulted family room. There are large windows overlooking the expansive backyard with lots of diverse foliage . Host guests with ease on the front balcony off the living/dining room area. The owner’s suite is a perfect place to decompress at the end of the day and has its own private covered patio. Upstairs offers 3 more bedrooms with a loft study area. Work from home off the entry in your separate office w/ full bath that could be a 5th bedroom. The backyard has endless patio sitting areas surrounded by fruit trees and blooms. Walk to Murrayhill retail, restaurants and walking trails around the pond. NEW A/C UNIT & Oven/Micowave * * * * Wonderful Beaverton Schools ~ Must See
Zillow last checked: 8 hours ago
Listing updated: November 07, 2025 at 05:52am
Listed by:
Michael Wolfington 503-539-3551,
RE/MAX Equity Group
Bought with:
Cassidy Campanian, 201220667
Real Broker
Source: RMLS (OR),MLS#: 715560372
Facts & features
Interior
Bedrooms & bathrooms
- Bedrooms: 4
- Bathrooms: 3
- Full bathrooms: 3
- Main level bathrooms: 2
Primary bedroom
- Features: Patio, Sliding Doors, Bathtub, Ensuite, Walkin Closet, Walkin Shower
- Level: Main
- Area: 288
- Dimensions: 16 x 18
Bedroom 2
- Features: Closet
- Level: Upper
- Area: 120
- Dimensions: 10 x 12
Bedroom 3
- Features: Closet
- Level: Upper
- Area: 120
- Dimensions: 10 x 12
Dining room
- Features: Balcony, Living Room Dining Room Combo
- Level: Main
- Area: 360
- Dimensions: 15 x 24
Family room
- Features: Fireplace, Sliding Doors, Vaulted Ceiling
- Level: Main
- Area: 228
- Dimensions: 12 x 19
Kitchen
- Features: Gas Appliances, Gourmet Kitchen, Pantry, Granite
- Level: Main
- Area: 360
- Width: 24
Living room
- Features: Balcony, Living Room Dining Room Combo
- Level: Main
- Area: 360
- Dimensions: 15 x 24
Heating
- Forced Air, Fireplace(s)
Cooling
- Central Air
Appliances
- Included: Built In Oven, Dishwasher, Disposal, Free-Standing Range, Gas Appliances, Microwave, Stainless Steel Appliance(s), Gas Water Heater
- Laundry: Laundry Room
Features
- High Ceilings, Vaulted Ceiling(s), Built-in Features, Sink, Closet, Balcony, Living Room Dining Room Combo, Gourmet Kitchen, Pantry, Granite, Bathtub, Walk-In Closet(s), Walkin Shower
- Doors: Sliding Doors
- Basement: Crawl Space,Partial
- Number of fireplaces: 1
- Fireplace features: Gas
Interior area
- Total structure area: 2,857
- Total interior livable area: 2,857 sqft
Property
Parking
- Total spaces: 2
- Parking features: Driveway, On Street, Attached, Oversized
- Attached garage spaces: 2
- Has uncovered spaces: Yes
Features
- Stories: 3
- Patio & porch: Patio
- Exterior features: Yard, Balcony
- Has spa: Yes
- Spa features: Bath
- Fencing: Fenced
- Has view: Yes
- View description: Territorial
Lot
- Size: 8,712 sqft
- Features: Private, SqFt 7000 to 9999
Details
- Parcel number: R2001383
Construction
Type & style
- Home type: SingleFamily
- Architectural style: NW Contemporary
- Property subtype: Residential, Single Family Residence
Materials
- Wood Siding
- Foundation: Concrete Perimeter
- Roof: Tile
Condition
- Updated/Remodeled
- New construction: No
- Year built: 1994
Utilities & green energy
- Gas: Gas
- Sewer: Public Sewer
- Water: Public
Community & neighborhood
Location
- Region: Beaverton
- Subdivision: Murrayhill Area
Other
Other facts
- Listing terms: Cash,Conventional
- Road surface type: Paved
Price history
| Date | Event | Price |
|---|---|---|
| 11/7/2025 | Sold | $745,000-0.6%$261/sqft |
Source: | ||
| 10/4/2025 | Pending sale | $749,800$262/sqft |
Source: | ||
| 10/1/2025 | Price change | $749,800-1.3%$262/sqft |
Source: | ||
| 9/7/2025 | Price change | $759,800-1.3%$266/sqft |
Source: | ||
| 7/25/2025 | Price change | $770,000-1.9%$270/sqft |
Source: | ||
Public tax history
| Year | Property taxes | Tax assessment |
|---|---|---|
| 2024 | $11,600 +5.9% | $533,800 +3% |
| 2023 | $10,952 +4.5% | $518,260 +3% |
| 2022 | $10,482 +3.6% | $503,170 |
Find assessor info on the county website
Neighborhood: Neighbors Southwest
Nearby schools
GreatSchools rating
- 8/10Nancy Ryles Elementary SchoolGrades: K-5Distance: 0.5 mi
- 6/10Highland Park Middle SchoolGrades: 6-8Distance: 1.8 mi
- 8/10Mountainside High SchoolGrades: 9-12Distance: 1.6 mi
Schools provided by the listing agent
- Elementary: Nancy Ryles
- Middle: Highland Park
- High: Mountainside
Source: RMLS (OR). This data may not be complete. We recommend contacting the local school district to confirm school assignments for this home.
Get a cash offer in 3 minutes
Find out how much your home could sell for in as little as 3 minutes with a no-obligation cash offer.
Estimated market value
$744,900
Get a cash offer in 3 minutes
Find out how much your home could sell for in as little as 3 minutes with a no-obligation cash offer.
Estimated market value
$744,900
