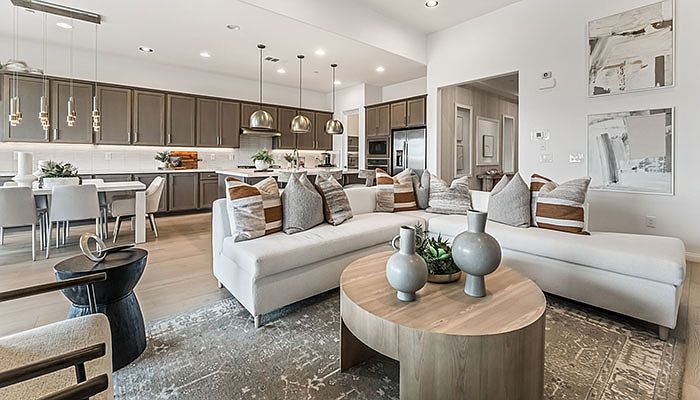__Capella at Sunstone is now open!__
Step inside this single-story home and feel the expansive openness of 12-foot ceilings greeting you in the main living area. The flow between living, dining, and kitchen invites effortless gatherings, while a flexible space offers the freedom to create a home office, media room, or cozy reading nook tailored to your lifestyle. Entertain seamlessly indoors and out, with the covered patio extending your living space into the fresh air, perfect for morning coffee or evening conversations.
Retreat to your primary suite, featuring an impressive bathroom with a curbless shower, delivering a spa-like experience. The Virgo provides thoughtful en suite bedrooms to give every household member or guest the privacy they desire.
With a 2-foot extended two-car garage, storage and functionality meet effortless convenience, keeping life organized and clutter-free. Every detail supports comfort, ease, and adaptability?whether hosting friends, unwinding after a busy day, or embracing quiet moments.
Imagine the life you could build here: spacious yet inviting, versatile yet defined, all within a home designed for living fully every day. Schedule a meeting with our sales team and experience firsthand the effortless rhythm of life waiting for you.
__Expected completion in November. __
New construction
$674,777
10416 Red Dwarf St, Las Vegas, NV 89143
3beds
2,295sqft
Single Family Residence
Built in 2025
-- sqft lot
$671,000 Zestimate®
$294/sqft
$-- HOA
What's special
Covered patioPrimary suiteThoughtful en suite bedroomsFlexible spaceStorage and functionality
This home is based on the Virgo Plan 3 plan.
Call: (725) 213-9664
- 26 days |
- 162 |
- 1 |
Zillow last checked: September 30, 2025 at 05:29pm
Listing updated: September 30, 2025 at 05:29pm
Listed by:
Woodside Homes
Source: Woodside Homes
Schedule tour
Select your preferred tour type — either in-person or real-time video tour — then discuss available options with the builder representative you're connected with.
Facts & features
Interior
Bedrooms & bathrooms
- Bedrooms: 3
- Bathrooms: 4
- Full bathrooms: 3
- 1/2 bathrooms: 1
Cooling
- Central Air
Interior area
- Total interior livable area: 2,295 sqft
Video & virtual tour
Property
Parking
- Total spaces: 2
- Parking features: Garage
- Garage spaces: 2
Features
- Levels: 1.0
- Stories: 1
Construction
Type & style
- Home type: SingleFamily
- Property subtype: Single Family Residence
Materials
- Stucco
Condition
- New Construction
- New construction: Yes
- Year built: 2025
Details
- Builder name: Woodside Homes
Community & HOA
Community
- Subdivision: Capella at Sunstone
Location
- Region: Las Vegas
Financial & listing details
- Price per square foot: $294/sqft
- Date on market: 9/9/2025
About the community
Spacious Single-Story Homes with Premium Features ### Models now open!
Welcome to Capella at Sunstone, a single-story community where luxury meets comfort in northwest Las Vegas. Our collection of stunning new-construction homes near Mt. Charleston and Lee Canyon offers the perfect blend of sophistication and relaxed, comfortable living. Choose from thoughtfully designed 3-4 bedroom single-story homes, ranging from 1,970 to 2,295 square feet, each crafted with energy-efficient features and modern amenities.
Situated in the stunning Sunstone master-plan community, Capella provides easy access to Smith's Marketplace and endless recreational opportunities. Our homes showcase premium features and options, including spacious flex rooms, covered patios, and luxurious primary retreats. Experience the pinnacle of Las Vegas living with mountain views, world-class entertainment nearby, and a connected community atmosphere. Capella at Sunstone single-story homes deliver an unparalleled living experience that combines quality craftsmanship, impeccable design, and a fantastic location in one of Las Vegas's most desirable neighborhoods. Your Mountain View Retreat Awaits
Source: Woodside Homes

