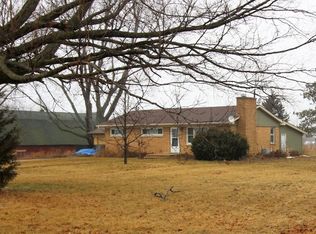Closed
$669,000
10416 Seaman Rd, Hebron, IL 60034
3beds
2,016sqft
Single Family Residence
Built in 2003
8 Acres Lot
$682,300 Zestimate®
$332/sqft
$3,310 Estimated rent
Home value
$682,300
$628,000 - $744,000
$3,310/mo
Zestimate® history
Loading...
Owner options
Explore your selling options
What's special
Best of everything! Beautiful custom built ranch style home with finished basement. Approximately 8 acres with a view like no other. AND a pole barn with TWO drive thru 16 foot doors. DRIVE THRU! 42' X 63', heated, multiple walk in access with cement floors. Private workshop area and tons of loft storage space. On top of that the house raves 3 main floor bedrooms(add'l 2 separate rooms in basement), 3-1/2 baths, beautiful kitchen with custom solid wood cabinets, a nine foot island, granite countertops and two ovens. The sunshine exposure with the view of your pond is breath taking. Sit on your 42 foot deck and enjoy the peace and quiet of country living. Details were thought out when designing this property including separate house/pole barn 200 amp service. Welcome to The Country!
Zillow last checked: 8 hours ago
Listing updated: July 02, 2025 at 01:55am
Listing courtesy of:
Dorene Smith 847-344-8338,
RE/MAX Plaza,
James Schaid,
RE/MAX Plaza
Bought with:
John Pinkerton, E-PRO,GRI,SFR
Baird & Warner
Source: MRED as distributed by MLS GRID,MLS#: 12379231
Facts & features
Interior
Bedrooms & bathrooms
- Bedrooms: 3
- Bathrooms: 4
- Full bathrooms: 3
- 1/2 bathrooms: 1
Primary bedroom
- Features: Flooring (Carpet), Bathroom (Full)
- Level: Main
- Area: 196 Square Feet
- Dimensions: 14X14
Bedroom 2
- Level: Main
- Area: 120 Square Feet
- Dimensions: 12X10
Bedroom 3
- Features: Flooring (Carpet)
- Level: Main
- Area: 140 Square Feet
- Dimensions: 14X10
Dining room
- Features: Flooring (Hardwood)
- Level: Main
- Area: 154 Square Feet
- Dimensions: 14X11
Kitchen
- Features: Kitchen (Eating Area-Table Space, Island, Custom Cabinetry, Granite Counters)
- Level: Main
- Area: 286 Square Feet
- Dimensions: 22X13
Laundry
- Level: Main
- Area: 36 Square Feet
- Dimensions: 6X6
Living room
- Features: Flooring (Carpet)
- Level: Main
- Area: 256 Square Feet
- Dimensions: 16X16
Office
- Level: Main
- Area: 224 Square Feet
- Dimensions: 16X14
Heating
- Propane, Forced Air
Cooling
- Central Air
Appliances
- Included: Microwave, Dishwasher, Refrigerator, Washer, Dryer, Cooktop, Oven, Water Softener Owned, Other
Features
- Basement: Finished,Exterior Entry,Full,Walk-Out Access
Interior area
- Total structure area: 4,032
- Total interior livable area: 2,016 sqft
- Finished area below ground: 2,016
Property
Parking
- Total spaces: 12
- Parking features: Brick Driveway, Gravel, Garage Door Opener, Heated Garage, On Site, Attached, Circular Driveway, Oversized, Storage, Owned, Garage
- Attached garage spaces: 2
- Has uncovered spaces: Yes
Accessibility
- Accessibility features: No Disability Access
Features
- Stories: 1
- Waterfront features: Pond
Lot
- Size: 8 Acres
- Dimensions: 330X1103X376X920
- Features: Dimensions to Center of Road, Nature Preserve Adjacent, Wetlands, Wooded, Mature Trees, Adjoins Government Land, Pasture
Details
- Additional structures: Barn(s), Outbuilding, Second Garage, Garage(s)
- Parcel number: 0310200014
- Special conditions: None
Construction
Type & style
- Home type: SingleFamily
- Architectural style: Ranch
- Property subtype: Single Family Residence
Materials
- Vinyl Siding
- Foundation: Concrete Perimeter
- Roof: Asphalt
Condition
- New construction: No
- Year built: 2003
Utilities & green energy
- Sewer: Septic Tank
- Water: Well
Community & neighborhood
Community
- Community features: Horse-Riding Area, Lake
Location
- Region: Hebron
HOA & financial
HOA
- Services included: None
Other
Other facts
- Listing terms: Conventional
- Ownership: Fee Simple
Price history
| Date | Event | Price |
|---|---|---|
| 6/27/2025 | Sold | $669,000$332/sqft |
Source: | ||
| 6/9/2025 | Contingent | $669,000$332/sqft |
Source: | ||
| 5/30/2025 | Listed for sale | $669,000$332/sqft |
Source: | ||
Public tax history
| Year | Property taxes | Tax assessment |
|---|---|---|
| 2024 | $7,269 +5.3% | $131,124 +12.8% |
| 2023 | $6,907 -1.9% | $116,197 +10.5% |
| 2022 | $7,038 +0.5% | $105,133 +5.4% |
Find assessor info on the county website
Neighborhood: 60034
Nearby schools
GreatSchools rating
- 9/10Alden Hebron Elementary SchoolGrades: PK-5Distance: 2 mi
- 9/10Alden-Hebron Middle SchoolGrades: 6-8Distance: 2 mi
- 7/10Alden-Hebron High SchoolGrades: 9-12Distance: 2 mi
Schools provided by the listing agent
- District: 19
Source: MRED as distributed by MLS GRID. This data may not be complete. We recommend contacting the local school district to confirm school assignments for this home.
Get pre-qualified for a loan
At Zillow Home Loans, we can pre-qualify you in as little as 5 minutes with no impact to your credit score.An equal housing lender. NMLS #10287.
