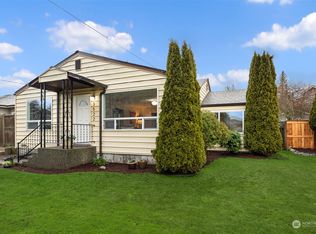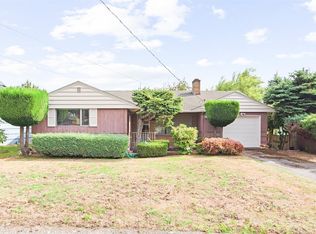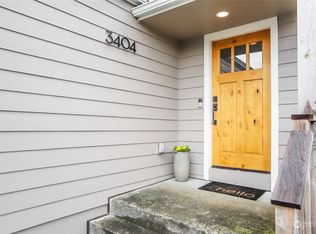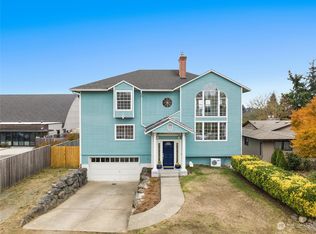Sold
Listed by:
Mary Jane Feiner,
West Seattle Realty
Bought with: Windermere RE/Capitol Hill,Inc
$950,000
10417 35th Ave SW, Seattle, WA 98146
3beds
2,225sqft
Single Family Residence
Built in 1920
8,877.53 Square Feet Lot
$929,100 Zestimate®
$427/sqft
$3,797 Estimated rent
Home value
$929,100
$855,000 - $1.01M
$3,797/mo
Zestimate® history
Loading...
Owner options
Explore your selling options
What's special
TURNKEY GEM 3 bed/1.75 bath, open floor plan, spacious chef's kitchen, huge center island, buffet bar and wine chiller. Enjoy view of towering Mt Rainier from quiet living room with gas fireplace, 3 bedrooms, primary bath, lv room and dining rm all on main with double pane windows. Lower level also has gas fireplace in media room with office space, walk-in shower and a new, large, fully insulated play room/laundry room.Relax in privacy on elegant, entertainment size, covered patio leading to fenced yard oasis, lovingly landscaped, as are the entire grounds. Large 1 car garage has plenty of extra space for storage and projects. ADU potential on lower level with washer/dryer, 3/4 bath, separate entrance, extra space. Move in, live the life!
Zillow last checked: 8 hours ago
Listing updated: January 06, 2025 at 04:03am
Listed by:
Mary Jane Feiner,
West Seattle Realty
Bought with:
Sandy Brown, 37867
Windermere RE/Capitol Hill,Inc
Source: NWMLS,MLS#: 2305514
Facts & features
Interior
Bedrooms & bathrooms
- Bedrooms: 3
- Bathrooms: 2
- Full bathrooms: 1
- 3/4 bathrooms: 1
- Main level bathrooms: 1
- Main level bedrooms: 3
Primary bedroom
- Level: Main
Bedroom
- Level: Main
Bedroom
- Level: Main
Bathroom three quarter
- Level: Lower
Bathroom full
- Level: Main
Bonus room
- Level: Lower
Den office
- Level: Lower
Dining room
- Level: Main
Entry hall
- Level: Main
Other
- Level: Lower
Family room
- Level: Lower
Kitchen without eating space
- Level: Main
Living room
- Level: Main
Utility room
- Level: Lower
Heating
- Fireplace(s), Forced Air
Cooling
- None
Appliances
- Included: Dishwasher(s), Dryer(s), Microwave(s), Refrigerator(s), Stove(s)/Range(s), Washer(s)
Features
- Bath Off Primary, Ceiling Fan(s), Dining Room
- Flooring: Ceramic Tile, Laminate, Stone, Vinyl Plank, Carpet
- Windows: Double Pane/Storm Window
- Basement: Finished
- Number of fireplaces: 2
- Fireplace features: Gas, Lower Level: 1, Main Level: 1, Fireplace
Interior area
- Total structure area: 2,225
- Total interior livable area: 2,225 sqft
Property
Parking
- Total spaces: 1
- Parking features: Driveway, Attached Garage
- Attached garage spaces: 1
Features
- Levels: One
- Stories: 1
- Entry location: Main
- Patio & porch: Bath Off Primary, Ceiling Fan(s), Ceramic Tile, Double Pane/Storm Window, Dining Room, Fireplace, Laminate, Security System, Walk-In Closet(s), Wall to Wall Carpet, Wine/Beverage Refrigerator
- Has view: Yes
- View description: Mountain(s)
Lot
- Size: 8,877 sqft
- Features: Paved, Sidewalk, Cable TV, Deck, Fenced-Fully, High Speed Internet, Outbuildings, Patio
- Topography: Level
- Residential vegetation: Garden Space
Details
- Parcel number: 2518400046
- Special conditions: Standard
Construction
Type & style
- Home type: SingleFamily
- Property subtype: Single Family Residence
Materials
- Cement Planked, Wood Siding
- Roof: Composition
Condition
- Year built: 1920
- Major remodel year: 1957
Utilities & green energy
- Electric: Company: City of Seattle
- Sewer: Sewer Connected, Company: City of Seattle
- Water: Public, Company: City of Seattle
Community & neighborhood
Security
- Security features: Security System
Location
- Region: Seattle
- Subdivision: Arbor Heights
Other
Other facts
- Listing terms: Cash Out,Conventional,FHA,VA Loan
- Cumulative days on market: 142 days
Price history
| Date | Event | Price |
|---|---|---|
| 12/6/2024 | Sold | $950,000$427/sqft |
Source: | ||
| 11/4/2024 | Pending sale | $950,000$427/sqft |
Source: | ||
| 10/31/2024 | Listed for sale | $950,000+108%$427/sqft |
Source: | ||
| 11/25/2014 | Sold | $456,700+15%$205/sqft |
Source: | ||
| 10/20/2011 | Sold | $397,300-0.7%$179/sqft |
Source: | ||
Public tax history
| Year | Property taxes | Tax assessment |
|---|---|---|
| 2024 | $8,497 +2.1% | $821,000 +0.4% |
| 2023 | $8,323 +5.2% | $818,000 -5.8% |
| 2022 | $7,911 +9.3% | $868,000 +19.4% |
Find assessor info on the county website
Neighborhood: Arbor Heights
Nearby schools
GreatSchools rating
- 6/10Arbor Heights Elementary SchoolGrades: PK-5Distance: 0.1 mi
- 5/10Denny Middle SchoolGrades: 6-8Distance: 1.5 mi
- 3/10Chief Sealth High SchoolGrades: 9-12Distance: 1.5 mi

Get pre-qualified for a loan
At Zillow Home Loans, we can pre-qualify you in as little as 5 minutes with no impact to your credit score.An equal housing lender. NMLS #10287.
Sell for more on Zillow
Get a free Zillow Showcase℠ listing and you could sell for .
$929,100
2% more+ $18,582
With Zillow Showcase(estimated)
$947,682


