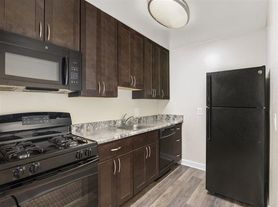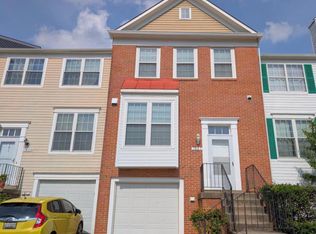Charming expanded Cape Cod has a sunny open floor plan on main level and all of the right updates! The first floor boasts a renovated kitchen(2018) with breakfast bar, stainless steel appliances, extra large deep stainless steel sink, granite countertops, kitchen opens to a large dining room with built-in cabinetry for extra storage and additional workspace. Large open living room with wood burning fireplace, additional dining area, updated full bath, large family room with built-ins and windows on three sides make this one of the go to spots to relax in. Upstairs, the master bedroom has a walk in closet with organizer, updated full bath and 2 additional bedrooms. The fully finished basement doesn't feel like a basement with all of the windows and the walk out on to the patio in the rear of the home. Basement has large utility room for storage, stackable washer/dryer, renovated full bath(2015) and large 4th bedroom. Updated wood floors throughout the 1st and 2nd levels! Backyard has a large patio with ample room for entertaining. Located on the Route 1 Corridor, this home is just north of the College Park city limits. Park and public library just 3 blocks away, this home is also close to Costco, grocery stores, restaurants like Milk & Honey Cafe, and Yia Yia's, green line metro, UMD, NASA, USDA, 495 & 95.
11.5 month lease with options to renew in 12 month intervals
House for rent
Accepts Zillow applications
$3,340/mo
10417 43rd Ave, Beltsville, MD 20705
4beds
2,206sqft
Price may not include required fees and charges.
Single family residence
Available Sat Aug 15 2026
Cats, small dogs OK
Central air
In unit laundry
Off street parking
-- Heating
What's special
Wood burning fireplaceFinished basementRenovated kitchenLarge patioStainless steel appliancesBreakfast barGranite countertops
- 6 days |
- -- |
- -- |
Travel times
Facts & features
Interior
Bedrooms & bathrooms
- Bedrooms: 4
- Bathrooms: 3
- Full bathrooms: 3
Cooling
- Central Air
Appliances
- Included: Dishwasher, Dryer, Washer
- Laundry: In Unit
Features
- Walk In Closet
- Flooring: Hardwood
Interior area
- Total interior livable area: 2,206 sqft
Property
Parking
- Parking features: Off Street
- Details: Contact manager
Features
- Exterior features: Bicycle storage, Walk In Closet
Details
- Parcel number: 010021105
Construction
Type & style
- Home type: SingleFamily
- Property subtype: Single Family Residence
Community & HOA
Location
- Region: Beltsville
Financial & listing details
- Lease term: 1 Year
Price history
| Date | Event | Price |
|---|---|---|
| 10/2/2025 | Listed for rent | $3,340+11.3%$2/sqft |
Source: Zillow Rentals | ||
| 7/24/2023 | Listing removed | -- |
Source: Zillow Rentals | ||
| 7/19/2023 | Listed for rent | $3,000$1/sqft |
Source: Zillow Rentals | ||
| 2/28/2020 | Sold | $427,000+4.1%$194/sqft |
Source: Agent Provided | ||
| 1/17/2020 | Listed for sale | $410,000+26.9%$186/sqft |
Source: Bright MLS #MDPG555500 | ||

