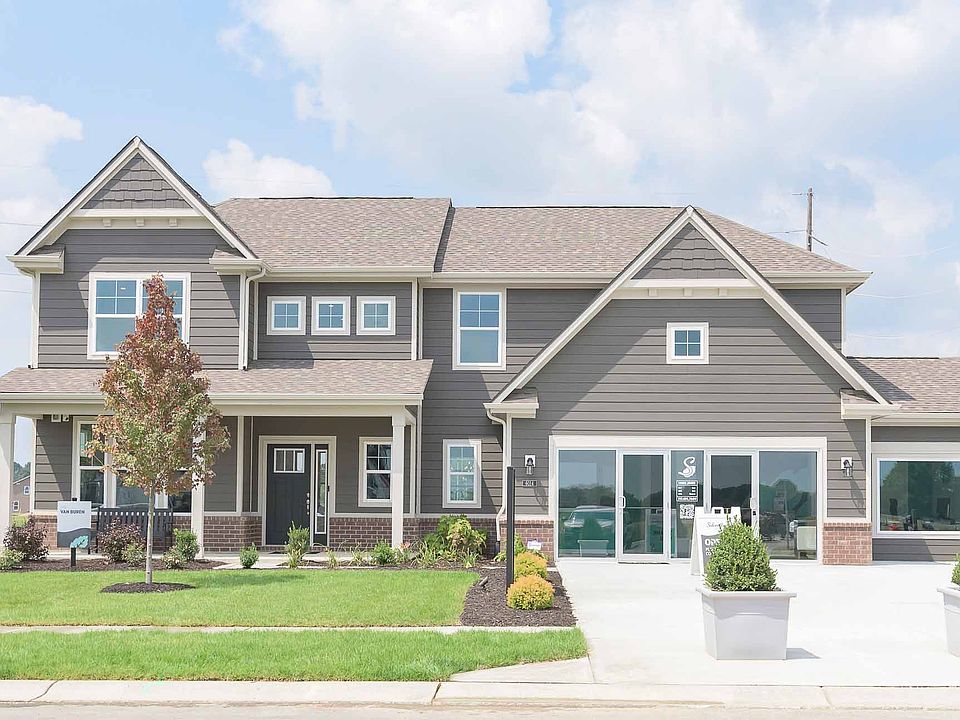Welcome to this incredible Monroe in Edgebrook Preserve, seamlessly blending bold design with thoughtful upgrades. Featuring Elevation F, black dimensional shingles, and black gutters, this home is striking from the curb. Inside, natural light pours in through 6' first floor windows, highlighting the open layout and luxury vinyl plank flooring throughout. The two-story great room is a showstopper with its floor-to-ceiling stone fireplace and a detailed coffered ceiling overhead. The kitchen delivers both style and function with 42" upper cabinets, 3 CM quartz countertops, a stainless steel sink, and tile backsplash. A kitchen convenience package and upgraded cabinet hardware add the finishing touch. This home includes a private in-law suite on the first floor with a 60" shower, along with a flex space at the front entry, perfect for a home office or playroom. Upstairs, the primary suite features a single-step ceiling, double doors, a luxury tiled shower, and dual walk-in closets. There are 3 additional bedrooms upstairs with a shared bath, and a versatile loft space.
Active
$474,995
10417 Sand Mill Ln, Indianapolis, IN 46239
5beds
3,434sqft
Residential, Single Family Residence
Built in 2025
0.29 Acres Lot
$-- Zestimate®
$138/sqft
$42/mo HOA
What's special
Private in-law suiteFloor-to-ceiling stone fireplaceVersatile loft spaceElevation fFlex spacePrimary suiteBlack gutters
Call: (765) 565-5173
- 7 days |
- 257 |
- 12 |
Zillow last checked: 7 hours ago
Listing updated: October 01, 2025 at 03:36pm
Listing Provided by:
Alison McConnell 317-460-5377,
Ridgeline Realty, LLC
Source: MIBOR as distributed by MLS GRID,MLS#: 22065616
Travel times
Facts & features
Interior
Bedrooms & bathrooms
- Bedrooms: 5
- Bathrooms: 4
- Full bathrooms: 3
- 1/2 bathrooms: 1
- Main level bathrooms: 2
- Main level bedrooms: 1
Primary bedroom
- Level: Upper
- Area: 345 Square Feet
- Dimensions: 23x15
Bedroom 2
- Level: Upper
- Area: 204 Square Feet
- Dimensions: 17x12
Bedroom 5
- Level: Main
- Area: 143 Square Feet
- Dimensions: 13x11
Breakfast room
- Level: Main
- Area: 105 Square Feet
- Dimensions: 15x7
Foyer
- Level: Main
- Area: 65 Square Feet
- Dimensions: 13x5
Great room
- Level: Main
- Area: 270 Square Feet
- Dimensions: 18x15
Kitchen
- Level: Main
- Area: 210 Square Feet
- Dimensions: 15x14
Library
- Level: Main
- Area: 120 Square Feet
- Dimensions: 15x8
Heating
- Natural Gas, High Efficiency (90%+ AFUE )
Cooling
- Central Air
Appliances
- Included: Disposal, Microwave, Gas Oven
Features
- Double Vanity, Breakfast Bar, Kitchen Island, Entrance Foyer, Eat-in Kitchen, Wired for Data, Pantry, Walk-In Closet(s)
- Has basement: No
- Number of fireplaces: 1
- Fireplace features: Gas Starter, Great Room
Interior area
- Total structure area: 3,434
- Total interior livable area: 3,434 sqft
Property
Parking
- Total spaces: 2
- Parking features: Attached
- Attached garage spaces: 2
Features
- Levels: Two
- Stories: 2
- Patio & porch: Covered
Lot
- Size: 0.29 Acres
Details
- Parcel number: 491609113012037300
- Horse amenities: None
Construction
Type & style
- Home type: SingleFamily
- Architectural style: Traditional,Other
- Property subtype: Residential, Single Family Residence
Materials
- Brick, Wood Siding
- Foundation: Slab
Condition
- New Construction
- New construction: Yes
- Year built: 2025
Details
- Builder name: Silverthorne Homes
Utilities & green energy
- Water: Public
Community & HOA
Community
- Subdivision: Edgebrook Preserve
HOA
- Has HOA: Yes
- HOA fee: $500 annually
Location
- Region: Indianapolis
Financial & listing details
- Price per square foot: $138/sqft
- Annual tax amount: $4,170
- Date on market: 9/30/2025
- Cumulative days on market: 9 days
About the community
PlaygroundPondViews
Edgebrook Preserve is an incredible Silverthorne Homes Community with spacious lots and gorgeous floorplans designed to fit your family's needs. Located in the desirable Franklin Township Community School District and just minutes off I-74, this community gives you easy access to downtown Indianapolis!
If you're looking for quiet country living without being too far from busy city life, come visit Edgebrook Preserve to learn more about living in a Silverthorne Homes community.
Character Filled Homes in the Heart of Indianapolis
Surrounded by beautiful parks, local shopping/dining options and numerous activity options, Edgebrook Preserve ensures that your days are filled with fun.
During the fall time, enjoy apple picking and take a ride on the pumpkin patch wagon at Pleasant View Orchard. Take a day to hike the walking trails at Southeastway Park with family. Play a round of golf on the weekends at Dakota Landing Golf Course. See a theater performance at Buck Creek Players. After spending all day out and about, sit down and try one of the delicious surrounding restaurants.
Enjoy an all-American meal at Murphy's Pubhouse South or try one of the many Mexican dishes at Los Cuates Mexican Restaurant. Living in Edgebrook Preserve gives you the opportunity to try something new every day!
Perfect for the Growing Family
With the Franklin School System ranking in the top 30% of Indiana Schools and Franklin Central Junior High School being within walking distance of your new home, your children will excel academically and socially. Start building your community in Edgebrook Preserve today!
Source: Silverthorne Homes
