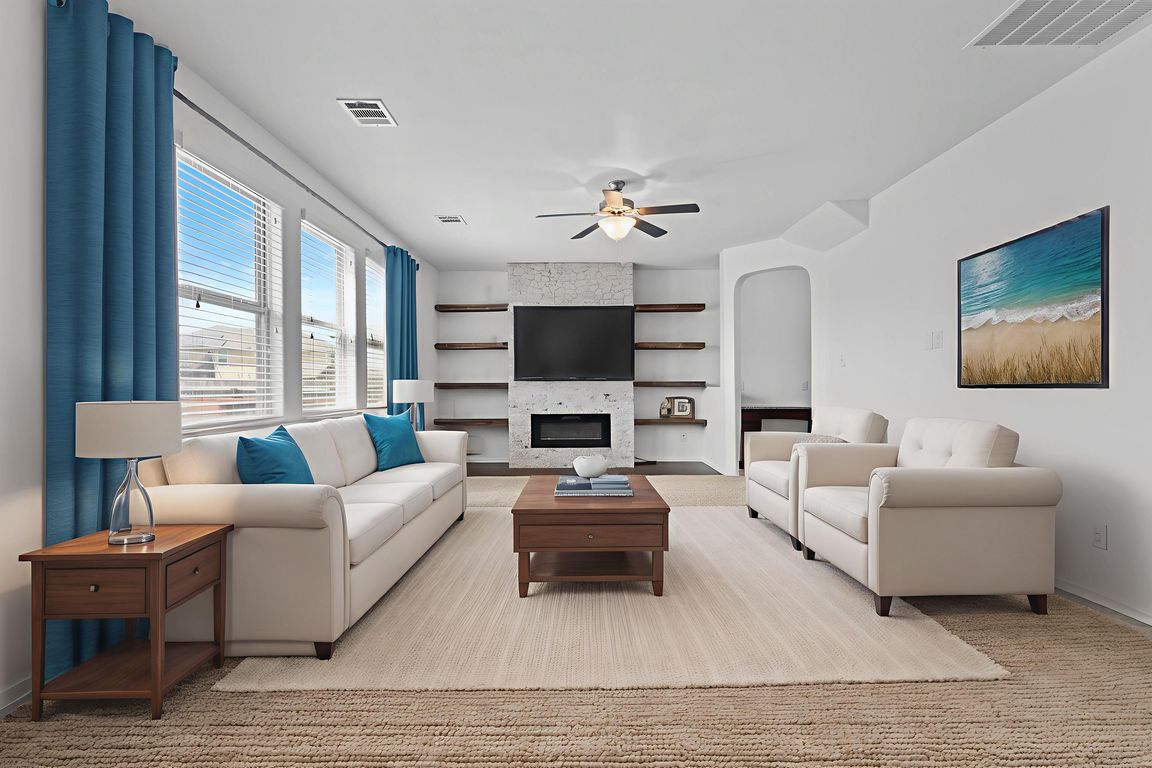
For sale
$315,000
4beds
2,337sqft
10418 Queensland Way, Converse, TX 78109
4beds
2,337sqft
Single family residence
Built in 2014
6,882 sqft
2 Garage spaces
$135 price/sqft
$16 monthly HOA fee
What's special
Versatile spaceFour spacious bedroomsDedicated dining areaCharming curb appealScenic landscapesGenerously sized backyard
Welcome to 10418 Queensland Way, nestled in the inviting Macarthur Park community of Converse, TX. Surrounded by scenic landscapes and known for its warm, neighborly atmosphere, this two-story home offers a perfect blend of comfort and flexibility. Inside, you'll find four spacious bedrooms and two and a half well-appointed bathrooms, ...
- 6 days |
- 506 |
- 49 |
Likely to sell faster than
Source: LERA MLS,MLS#: 1911268
Travel times
Living Room
Kitchen
Primary Bedroom
Zillow last checked: 7 hours ago
Listing updated: September 29, 2025 at 08:23am
Listed by:
Christopher Marti TREC #628996 (210) 660-1098,
Marti Realty Group
Source: LERA MLS,MLS#: 1911268
Facts & features
Interior
Bedrooms & bathrooms
- Bedrooms: 4
- Bathrooms: 3
- Full bathrooms: 2
- 1/2 bathrooms: 1
Primary bedroom
- Level: Upper
- Area: 266
- Dimensions: 14 x 19
Bedroom 2
- Area: 143
- Dimensions: 11 x 13
Bedroom 3
- Area: 143
- Dimensions: 11 x 13
Bedroom 4
- Area: 110
- Dimensions: 10 x 11
Primary bathroom
- Features: Tub/Shower Separate, Double Vanity
- Area: 90
- Dimensions: 9 x 10
Dining room
- Area: 117
- Dimensions: 9 x 13
Kitchen
- Area: 280
- Dimensions: 14 x 20
Living room
- Area: 300
- Dimensions: 20 x 15
Heating
- Central, Electric
Cooling
- Central Air
Appliances
- Included: Microwave, Range
- Laundry: Upper Level, Washer Hookup, Dryer Connection
Features
- One Living Area, Liv/Din Combo, Separate Dining Room, Kitchen Island, Loft, Utility Room Inside, All Bedrooms Upstairs, Walk-In Closet(s), Ceiling Fan(s)
- Flooring: Carpet, Ceramic Tile
- Has basement: No
- Number of fireplaces: 1
- Fireplace features: One
Interior area
- Total interior livable area: 2,337 sqft
Video & virtual tour
Property
Parking
- Total spaces: 2
- Parking features: Two Car Garage
- Garage spaces: 2
Features
- Levels: Two
- Stories: 2
- Patio & porch: Covered, Deck
- Pool features: None, Community
- Fencing: Privacy
Lot
- Size: 6,882.48 Square Feet
Details
- Parcel number: 050645130270
Construction
Type & style
- Home type: SingleFamily
- Property subtype: Single Family Residence
Materials
- Stucco, Siding, Stone Veneer
- Foundation: Slab
- Roof: Composition
Condition
- Pre-Owned
- New construction: No
- Year built: 2014
Community & HOA
Community
- Features: Playground
- Subdivision: Macarthur Park
HOA
- Has HOA: Yes
- HOA fee: $16 monthly
- HOA name: MACARTHUR PARK HOMEOWNERS ASSOCIATION, INC
Location
- Region: Converse
Financial & listing details
- Price per square foot: $135/sqft
- Tax assessed value: $319,920
- Annual tax amount: $3,726
- Price range: $315K - $315K
- Date on market: 9/29/2025
- Listing terms: Conventional,FHA,VA Loan,Cash