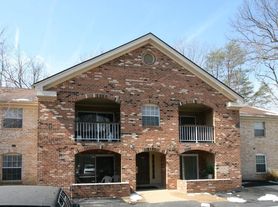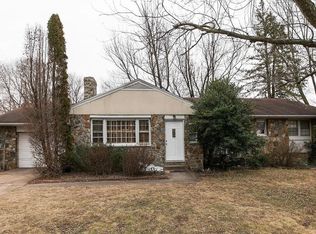Let our home be your home....for a year or 2! This is a lovely 4 bedroom/3 full bath split level with a fenced in yard on a corner lot. The main level features hardwood floors, an open kitchen/dining space, living room, closets, pantry, stainless steel appliances, recessed lights, and window treatments in place. The upstairs has been recently renovated and features the primary bedroom (large enough for a King size bed), attached primary bathroom with walk-in tiled shower, custom closet features, 2 other generously sized bedrooms, and a full hall bath. On the first lower level (all new carpet!), you'll find the 4th bedroom and another full bathroom as well as a den with a slider to the backyard. The basement is partially finished with new carpet and flooring in the laundry space. The backyard is fully fenced (pet friendly!) and features 2 brand new small decks for your outdoor enjoyment and a fun playground space. Easy access to all schools (Oakview Elementary, Robinson Secondary) with sidewalks and crosswalks, choice of 3 community pools for summer fun in the neighborhood, Metro Express bus stop nearby too!
House for rent
$3,950/mo
10419 Ashcroft Way, Fairfax, VA 22032
4beds
1,409sqft
Price may not include required fees and charges.
Singlefamily
Available now
Cats, dogs OK
Central air, electric, ceiling fan
In unit laundry
1 Attached garage space parking
Natural gas, forced air, fireplace
What's special
Fenced in yardNew carpetRecessed lightsPrimary bedroomGenerously sized bedroomsPlayground spaceBrand new small decks
- 2 days
- on Zillow |
- -- |
- -- |
Travel times
Looking to buy when your lease ends?
Consider a first-time homebuyer savings account designed to grow your down payment with up to a 6% match & 3.83% APY.
Facts & features
Interior
Bedrooms & bathrooms
- Bedrooms: 4
- Bathrooms: 3
- Full bathrooms: 3
Rooms
- Room types: Dining Room, Office
Heating
- Natural Gas, Forced Air, Fireplace
Cooling
- Central Air, Electric, Ceiling Fan
Appliances
- Included: Dishwasher, Disposal, Dryer, Microwave, Refrigerator, Stove, Washer
- Laundry: In Unit, Laundry Room
Features
- Built-in Features, Ceiling Fan(s), Combination Kitchen/Dining, Pantry, Recessed Lighting
- Flooring: Carpet
- Has basement: Yes
- Has fireplace: Yes
Interior area
- Total interior livable area: 1,409 sqft
Property
Parking
- Total spaces: 1
- Parking features: Attached, Covered
- Has attached garage: Yes
- Details: Contact manager
Features
- Exterior features: Contact manager
Details
- Parcel number: 0684091202
Construction
Type & style
- Home type: SingleFamily
- Property subtype: SingleFamily
Condition
- Year built: 1975
Community & HOA
Location
- Region: Fairfax
Financial & listing details
- Lease term: Contact For Details
Price history
| Date | Event | Price |
|---|---|---|
| 10/1/2025 | Listed for rent | $3,950$3/sqft |
Source: Bright MLS #VAFX2270000 | ||
| 6/16/2016 | Sold | $585,000+0.9%$415/sqft |
Source: Public Record | ||
| 4/19/2016 | Pending sale | $580,000$412/sqft |
Source: Long & Foster Real Estate, Inc. #FX9627382 | ||
| 4/15/2016 | Listed for sale | $580,000+187.1%$412/sqft |
Source: Long & Foster Real Estate, Inc. #FX9627382 | ||
| 1/29/1996 | Sold | $202,000+20.6%$143/sqft |
Source: Public Record | ||

