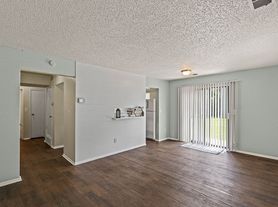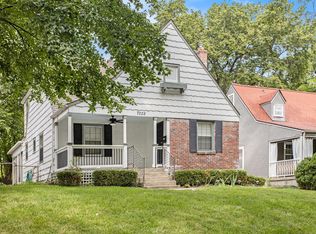PLEASE NOTE THIS HOME IS A DUPLEX
THERE IS AN UPSTAIRS AND DOWNSTAIRS UNIT AVAILABLE.
Discover your new sanctuary in the heart of Kansas City, MO! This stunning 1,842 square foot residence offers a perfect blend of modern comfort and classic charm. With 4 spacious bedrooms and 2.5 well-appointed bathrooms, this home is designed to accommodate a variety of lifestyles. The open-concept living area invites natural light, creating an airy ambiance perfect for relaxation or entertaining guests.
The kitchen is a culinary enthusiast's dream, equipped with contemporary appliances and ample counter space, making meal preparation a joy. Step outside to the beautifully landscaped yard, ideal for outdoor gatherings or quiet evenings under the stars. Each bedroom provides a peaceful retreat, while the bathrooms feature elegant fixtures that elevate everyday routines.
Located in a vibrant neighborhood, this property is just moments away from local attractions, dining, and entertainment options. Enjoy the convenience of nearby parks and recreational facilities, enhancing your lifestyle with outdoor activities. Please note that smoking is not permitted in this residence, ensuring a clean and healthy environment. Don\'t miss the opportunity to make this exceptional property your own-schedule a viewing today and experience the charm of Kansas City living! There will be a shared washer and dryer in the garage and one garage is reserved for the upstairs while the other is reserved for downstairs.
Lease Terms :
Pet Policy: Pets Allowed
Move-In Timeframe: Within 21 days of approval
Rental Requirements
-Income: 3x monthly rent (combined household income)
-Credit Score: 580+ preferred; subject to review
-Rental History: Positive history required; past evictions or bankruptcies may affect eligibility
-Background Check: Required reviewed as part of overall application
-Lease Term: 12 months
Move-In Costs
-Application Fee: $65/adult (Zillow applications not accepted)
-Admin Fee: $200 due within 48hrs of Approval
-Security Deposit: $1800 due within 48hr of Approval
Other Charges
-Utilities: Tenant pays all utilities
-Pets: $350 refundable pet deposit + $35/month per pet
Additional Info
-School Zones: Subject to change please verify independently
-Application Fees: Non-refundable; visit the property before applying or proceed at your discretion
-Equal Housing Opportunity
-Scam Notice: We do not advertise on Craigslist, Facebook Marketplace, LetGo, or similar. Report any suspicious listings. This property allows self guided viewing without an appointment. Contact for details.
Apartment for rent
$1,800/mo
10419 College Ave, Kansas City, MO 64137
4beds
1,842sqft
Price may not include required fees and charges.
Apartment
Available now
Cats, dogs OK
Central air
Shared laundry
Attached garage parking
Forced air
What's special
Peaceful retreatContemporary appliancesClassic charmModern comfortElegant fixturesNatural lightAiry ambiance
- 24 days |
- -- |
- -- |
Travel times
Looking to buy when your lease ends?
Consider a first-time homebuyer savings account designed to grow your down payment with up to a 6% match & a competitive APY.
Facts & features
Interior
Bedrooms & bathrooms
- Bedrooms: 4
- Bathrooms: 3
- Full bathrooms: 2
- 1/2 bathrooms: 1
Heating
- Forced Air
Cooling
- Central Air
Appliances
- Laundry: Shared
Interior area
- Total interior livable area: 1,842 sqft
Property
Parking
- Parking features: Attached
- Has attached garage: Yes
- Details: Contact manager
Features
- Exterior features: Heating system: ForcedAir, No Utilities included in rent
Details
- Parcel number: 49930020700000000
Construction
Type & style
- Home type: Apartment
- Property subtype: Apartment
Building
Management
- Pets allowed: Yes
Community & HOA
Location
- Region: Kansas City
Financial & listing details
- Lease term: 1 Year
Price history
| Date | Event | Price |
|---|---|---|
| 10/16/2025 | Listed for rent | $1,800+89.5%$1/sqft |
Source: Zillow Rentals | ||
| 10/16/2025 | Listing removed | $950$1/sqft |
Source: Zillow Rentals | ||
| 10/7/2025 | Listed for rent | $950$1/sqft |
Source: Zillow Rentals | ||
| 10/3/2025 | Listing removed | $305,000$166/sqft |
Source: | ||
| 9/15/2025 | Contingent | $305,000$166/sqft |
Source: | ||

