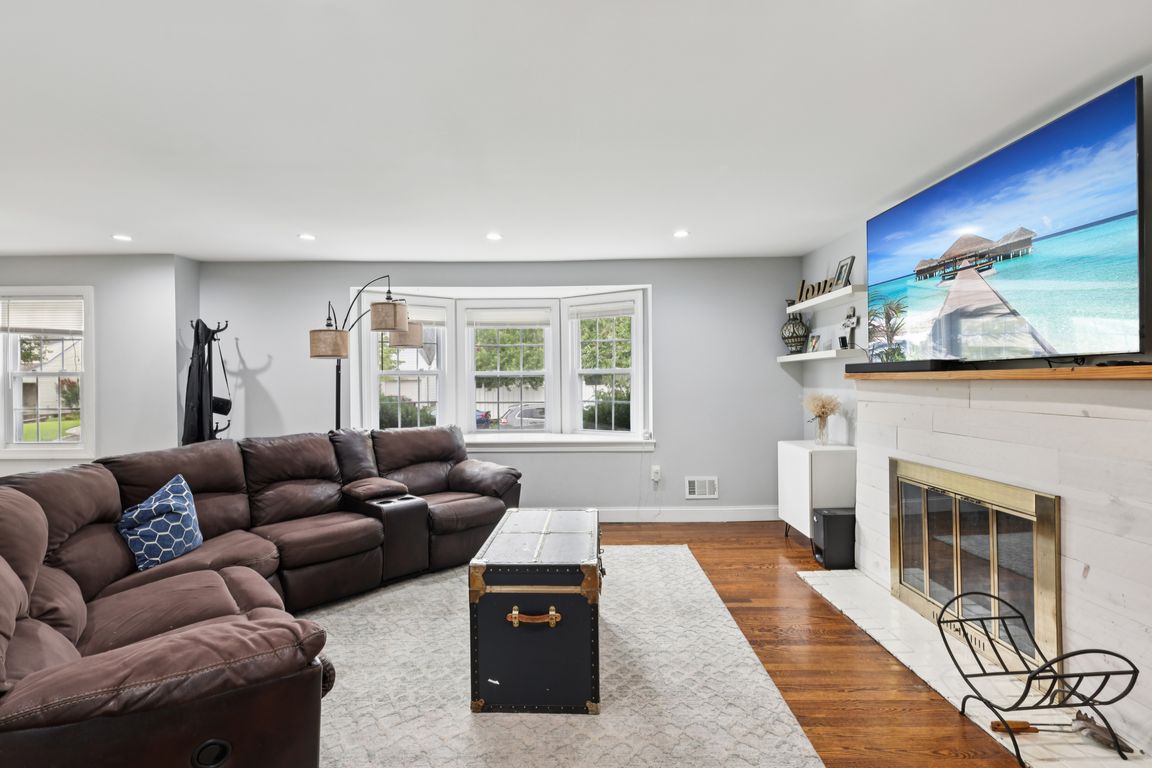
Active
$729,000
4beds
2,134sqft
1042 Battle Hill Terrace, Union Twp., NJ 07083
4beds
2,134sqft
Single family residence
Built in 1940
5,662 sqft
1 Garage space
$342 price/sqft
What's special
Refinished hardwood floorsPrivate fenced yardLarge center islandWalk-in pantryNew skylightsHuge new deckStainless steel appliances
Completely gutted and thoughtfully reimagined in 2019 with modern living in mind, this 4 Bedroom, 2.5 Bath offers an open floor plan. Renovations include new front steps & walkway, refinished hardwood floors, new electrical & plumbing systems, furnace, central ac, hot water heater, windows, & roof.The first floor showcases the heart ...
- 6 days |
- 2,288 |
- 124 |
Likely to sell faster than
Source: GSMLS,MLS#: 4000212
Travel times
Living Room & Family Room
Kitchen
Primary Bedroom
Zillow last checked: 15 hours ago
Listing updated: December 09, 2025 at 02:24am
Listed by:
Deborah Silberstein 908-418-2656,
Christie's Int. Real Estate Group
Source: GSMLS,MLS#: 4000212
Facts & features
Interior
Bedrooms & bathrooms
- Bedrooms: 4
- Bathrooms: 3
- Full bathrooms: 2
- 1/2 bathrooms: 1
Primary bedroom
- Description: Full Bath, Walk-In Closet
Bedroom 1
- Level: Second
- Area: 182
- Dimensions: 14 x 13
Bedroom 2
- Level: Second
- Area: 144
- Dimensions: 12 x 12
Bedroom 3
- Level: Second
- Area: 132
- Dimensions: 11 x 12
Bedroom 4
- Level: Second
- Area: 180
- Dimensions: 10 x 18
Primary bathroom
- Features: Bidet, Stall Shower
Dining room
- Features: Formal Dining Room
- Level: First
- Area: 182
- Dimensions: 14 x 13
Family room
- Level: First
- Area: 156
- Dimensions: 12 x 13
Kitchen
- Features: Kitchen Island, Eat-in Kitchen, Pantry
- Level: First
- Area: 308
- Dimensions: 22 x 14
Living room
- Level: First
- Area: 442
- Dimensions: 26 x 17
Basement
- Features: Laundry Room, Rec Room, Storage Room, Utility Room
Heating
- Forced Air, Natural Gas
Cooling
- Central Air
Appliances
- Included: Carbon Monoxide Detector, Dishwasher, Dryer, Microwave, Range/Oven-Gas, Refrigerator, Washer, Gas Water Heater
- Laundry: Laundry Room, In Basement
Features
- Rec Room, Pantry
- Flooring: Tile, Wood
- Windows: Skylight(s)
- Basement: Yes,Partially Finished,Full
- Number of fireplaces: 1
- Fireplace features: Living Room, Wood Burning
Interior area
- Total structure area: 2,134
- Total interior livable area: 2,134 sqft
Property
Parking
- Total spaces: 7
- Parking features: 1 Car Width, Asphalt
- Garage spaces: 1
- Uncovered spaces: 7
Features
- Patio & porch: Deck
- Fencing: Privacy
Lot
- Size: 5,662.8 Square Feet
- Dimensions: 50 x 115
Details
- Additional structures: Storage Shed
- Parcel number: 2919045060000000070000
Construction
Type & style
- Home type: SingleFamily
- Architectural style: Colonial
- Property subtype: Single Family Residence
Materials
- Aluminum Siding
- Roof: Asphalt Shingle
Condition
- Year built: 1940
- Major remodel year: 2019
Utilities & green energy
- Gas: Gas-Natural
- Sewer: Public Sewer
- Water: Public
- Utilities for property: Electricity Connected, Natural Gas Connected, Cable Available, Garbage Extra Charge
Community & HOA
Community
- Security: Carbon Monoxide Detector
- Subdivision: Larchmont Estates
Location
- Region: Union
Financial & listing details
- Price per square foot: $342/sqft
- Tax assessed value: $54,800
- Annual tax amount: $12,781
- Date on market: 12/3/2025
- Exclusions: None
- Ownership type: Fee Simple
- Electric utility on property: Yes