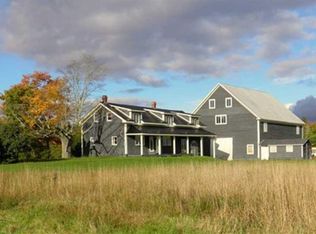Closed
$150,000
1042 Benedicta Road, Benedicta Twp, ME 04733
4beds
1,500sqft
Single Family Residence
Built in 1955
0.51 Acres Lot
$167,800 Zestimate®
$100/sqft
$1,575 Estimated rent
Home value
$167,800
Estimated sales range
Not available
$1,575/mo
Zestimate® history
Loading...
Owner options
Explore your selling options
What's special
Brand New Home Listing, Here's The Quick Facts.. 4 Bedrooms, Vinyl Sided, Metal Roof, Heat Pump And Oil Hot Water Heating. Woodstove In Full Basement With Outside Entrance. Hardwood Floors, Hybrid Water Heater With Heat Pump! 2 Bedrooms Up And Down! 1st Floor 12x10 Big Bathroom With Tub & Shower. Neat Location, Surveyed Description! 200' From ITS Snowsled/ATV Trails! Low Population, High Scenery! Mt Katahdin Looms Arou8nd You As You Tour Small Dot On The Map Benedicta In Aroostook County! Big Open Deck! Lots Of Built Ins! Desks, Drawers, Cabinets, Pantry Places To Tuck Away And Store! Video. Looking For Country Home With Space? Here To Help!
Zillow last checked: 8 hours ago
Listing updated: January 16, 2025 at 07:07pm
Listed by:
Mooers Realty
Bought with:
Mooers Realty
Source: Maine Listings,MLS#: 1580304
Facts & features
Interior
Bedrooms & bathrooms
- Bedrooms: 4
- Bathrooms: 1
- Full bathrooms: 1
Bedroom 1
- Features: Closet
- Level: First
- Area: 182 Square Feet
- Dimensions: 14 x 13
Bedroom 2
- Features: Closet
- Level: Second
- Area: 168 Square Feet
- Dimensions: 14 x 12
Bedroom 3
- Features: Built-in Features, Closet
- Level: Second
- Area: 312 Square Feet
- Dimensions: 24 x 13
Bedroom 4
- Features: Closet
- Level: First
- Area: 110.25 Square Feet
- Dimensions: 10.5 x 10.5
Bonus room
- Features: Built-in Features
- Level: First
- Area: 36 Square Feet
- Dimensions: 9 x 4
Den
- Features: Built-in Features
- Level: First
- Area: 160 Square Feet
- Dimensions: 16 x 10
Kitchen
- Features: Eat-in Kitchen, Pantry
- Level: First
- Area: 135 Square Feet
- Dimensions: 15 x 9
Living room
- Features: Built-in Features
- Level: First
- Area: 342 Square Feet
- Dimensions: 19 x 18
Other
- Level: First
- Area: 135 Square Feet
- Dimensions: 15 x 9
Heating
- Baseboard, Heat Pump, Hot Water
Cooling
- Heat Pump
Appliances
- Included: Dishwasher, Dryer, Electric Range, Refrigerator, Washer
Features
- 1st Floor Bedroom, One-Floor Living, Pantry, Shower, Storage
- Flooring: Laminate, Wood
- Windows: Double Pane Windows
- Basement: Bulkhead,Interior Entry,Full,Unfinished
- Has fireplace: No
Interior area
- Total structure area: 1,500
- Total interior livable area: 1,500 sqft
- Finished area above ground: 1,500
- Finished area below ground: 0
Property
Parking
- Total spaces: 2
- Parking features: Gravel, 5 - 10 Spaces, On Site, Off Street, Detached, Storage
- Garage spaces: 2
Features
- Patio & porch: Deck
- Has view: Yes
- View description: Fields, Scenic, Trees/Woods
Lot
- Size: 0.51 Acres
- Features: Near Public Beach, Near Turnpike/Interstate, Rural, Level, Landscaped
Details
- Additional structures: Shed(s)
- Parcel number: U001M0305B00108L1
- Zoning: Rural
- Other equipment: Internet Access Available, Other, Satellite Dish
Construction
Type & style
- Home type: SingleFamily
- Architectural style: Ranch
- Property subtype: Single Family Residence
Materials
- Wood Frame, Vinyl Siding
- Roof: Metal
Condition
- Year built: 1955
Utilities & green energy
- Electric: Circuit Breakers, Generator Hookup
- Sewer: Private Sewer
- Water: Private, Well
Green energy
- Energy efficient items: Ceiling Fans, Water Heater
Community & neighborhood
Location
- Region: Benedicta
Price history
| Date | Event | Price |
|---|---|---|
| 5/28/2024 | Sold | $150,000-11.5%$100/sqft |
Source: | ||
| 4/1/2024 | Pending sale | $169,500$113/sqft |
Source: | ||
| 1/11/2024 | Listed for sale | $169,500+164.8%$113/sqft |
Source: | ||
| 3/18/2022 | Sold | $64,000-14.6%$43/sqft |
Source: Public Record Report a problem | ||
| 8/4/2020 | Listing removed | $74,900$50/sqft |
Source: North Woods Real Estate, LLC #1436344 Report a problem | ||
Public tax history
| Year | Property taxes | Tax assessment |
|---|---|---|
| 2024 | $822 | $107,350 |
| 2023 | $822 | $107,350 |
| 2022 | $822 | $107,350 |
Find assessor info on the county website
Neighborhood: 04733
Nearby schools
GreatSchools rating
- 3/10Katahdin Elementary SchoolGrades: PK-5Distance: 8.4 mi
- 5/10Katahdin Middle/High SchoolGrades: 6-12Distance: 8.4 mi
Get pre-qualified for a loan
At Zillow Home Loans, we can pre-qualify you in as little as 5 minutes with no impact to your credit score.An equal housing lender. NMLS #10287.
