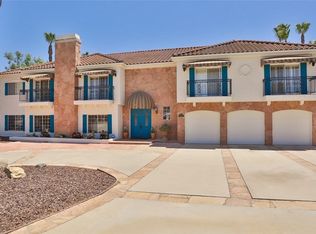Sold for $1,450,000
Listing Provided by:
JAMES MONKS DRE #01247818 951-640-7469,
Tower Agency
Bought with: BERKSHIRE HATHAWAY HOMESERVICES CALIFORNIA REALTY
$1,450,000
1042 Coronet Dr, Riverside, CA 92506
4beds
4,128sqft
Single Family Residence
Built in 1998
0.8 Acres Lot
$1,447,600 Zestimate®
$351/sqft
$6,712 Estimated rent
Home value
$1,447,600
$1.38M - $1.52M
$6,712/mo
Zestimate® history
Loading...
Owner options
Explore your selling options
What's special
Discover the epitome of elegance in this remarkable single-story estate, set on more than three-quarters of an acre in the coveted Hillcrest community. Designed for both luxurious comfort and unforgettable entertaining, this property combines sweeping views, refined interiors, and resort-style amenities into a true dream home. Inside, the home welcomes you with timeless sophistication. A formal living room with a cozy fireplace sets the tone, while the elegant dining room is ideal for hosting special occasions. The expansive family room features a second fireplace and sleek wet bar, seamlessly blending warmth and functionality. At the heart of the home, the chef’s kitchen impresses with custom maple cabinetry, a butcher block island with prep sink, and premium finishes crafted for culinary excellence. The versatile layout includes four spacious bedrooms, a dedicated office, and a game room, offering the perfect balance for work, relaxation, and play. The primary suite provides a private retreat, while every corner of the home reflects thoughtful design and generous proportions. Step outside into your private backyard oasis. Entertain with ease at the built-in outdoor kitchen with BBQ and fire pit, or relax by the sparkling pool and spa. For recreation, enjoy stadium-lit sports courts and a six-hole putting green. With rear access to the lower lot, there’s also room to add an ADU, workshop, or additional amenities to suit your lifestyle. Practical luxury continues with a finished four-car garage featuring custom cabinetry, upgraded doors, epoxy flooring, and gated RV parking. Additional upgrades include zoned HVAC, whole-house fan, central vacuum system, and a hot water recirculation system—ensuring comfort, convenience, and peace of mind. Opportunities like this are rare: a true single-story estate in one of Riverside’s most desirable neighborhoods. Don’t miss your chance to experience Hillcrest living at its finest—schedule your private tour today.
Zillow last checked: 8 hours ago
Listing updated: December 19, 2025 at 04:56pm
Listing Provided by:
JAMES MONKS DRE #01247818 951-640-7469,
Tower Agency
Bought with:
BERNARDINE KNIE, DRE #01467796
BERKSHIRE HATHAWAY HOMESERVICES CALIFORNIA REALTY
Source: CRMLS,MLS#: IV25250393 Originating MLS: California Regional MLS
Originating MLS: California Regional MLS
Facts & features
Interior
Bedrooms & bathrooms
- Bedrooms: 4
- Bathrooms: 5
- Full bathrooms: 4
- 1/2 bathrooms: 1
- Main level bathrooms: 5
- Main level bedrooms: 4
Bedroom
- Features: All Bedrooms Down
Bedroom
- Features: Bedroom on Main Level
Bathroom
- Features: Bathroom Exhaust Fan, Bathtub, Dual Sinks, Soaking Tub, Separate Shower, Tub Shower, Vanity, Walk-In Shower
Bathroom
- Features: Jack and Jill Bath
Kitchen
- Features: Kitchen Island
Heating
- Central, Zoned
Cooling
- Central Air, Whole House Fan, Zoned
Appliances
- Included: Built-In Range, Double Oven, Gas Cooktop, Disposal, Gas Oven, Gas Water Heater, Hot Water Circulator, Range Hood, Trash Compactor
- Laundry: Inside, Laundry Room
Features
- Wet Bar, Built-in Features, Breakfast Area, Ceiling Fan(s), Ceramic Counters, Crown Molding, Central Vacuum, Separate/Formal Dining Room, High Ceilings, Intercom, Pantry, Recessed Lighting, All Bedrooms Down, Bedroom on Main Level, Entrance Foyer, Jack and Jill Bath, Primary Suite, Walk-In Closet(s), Workshop
- Flooring: Laminate, Tile, Wood
- Has fireplace: Yes
- Fireplace features: Family Room, Living Room
- Common walls with other units/homes: No Common Walls
Interior area
- Total interior livable area: 4,128 sqft
Property
Parking
- Total spaces: 4
- Parking features: Garage - Attached
- Attached garage spaces: 4
Features
- Levels: One
- Stories: 1
- Entry location: fd
- Patio & porch: Concrete, Covered, Front Porch, Open, Patio
- Exterior features: Sport Court
- Has private pool: Yes
- Pool features: Fenced, Filtered, Gunite, Heated, In Ground, Private, Waterfall
- Has spa: Yes
- Spa features: Gunite, In Ground, Private
- Fencing: Block,Excellent Condition,Wrought Iron
- Has view: Yes
- View description: City Lights
Lot
- Size: 0.80 Acres
- Features: Back Yard, Front Yard, Sprinklers In Rear, Sprinklers In Front, Landscaped, Rectangular Lot
Details
- Additional structures: Shed(s)
- Parcel number: 268223008
- Special conditions: Standard
- Other equipment: Intercom
Construction
Type & style
- Home type: SingleFamily
- Architectural style: Mediterranean
- Property subtype: Single Family Residence
Materials
- Stucco
- Roof: Tile
Condition
- Turnkey
- New construction: No
- Year built: 1998
Utilities & green energy
- Sewer: Septic Tank
- Water: Public
- Utilities for property: Natural Gas Connected
Community & neighborhood
Community
- Community features: Suburban
Location
- Region: Riverside
Other
Other facts
- Listing terms: Cash to New Loan,Submit
Price history
| Date | Event | Price |
|---|---|---|
| 12/19/2025 | Sold | $1,450,000-3%$351/sqft |
Source: | ||
| 12/5/2025 | Pending sale | $1,495,000$362/sqft |
Source: | ||
| 10/31/2025 | Listed for sale | $1,495,000-6.3%$362/sqft |
Source: | ||
| 10/15/2025 | Listing removed | $1,595,000-5.9%$386/sqft |
Source: | ||
| 6/23/2025 | Listed for sale | $1,695,000+145.7%$411/sqft |
Source: | ||
Public tax history
| Year | Property taxes | Tax assessment |
|---|---|---|
| 2025 | $9,596 +3.4% | $866,665 +2% |
| 2024 | $9,278 +0.5% | $849,672 +2% |
| 2023 | $9,236 +1.9% | $833,013 +2% |
Find assessor info on the county website
Neighborhood: Canyon Crest
Nearby schools
GreatSchools rating
- 7/10William Howard Taft Elementary SchoolGrades: K-6Distance: 0.8 mi
- 7/10Amelia Earhart Middle SchoolGrades: 7-8Distance: 2.3 mi
- 9/10Martin Luther King Jr. High SchoolGrades: 9-12Distance: 2.3 mi
Get a cash offer in 3 minutes
Find out how much your home could sell for in as little as 3 minutes with a no-obligation cash offer.
Estimated market value
$1,447,600
