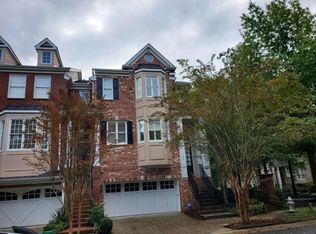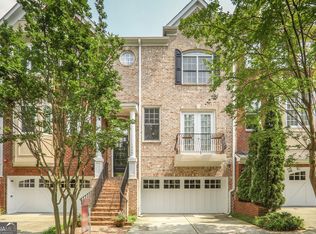FORMER MODEL CUSTOM TRI LEVEL TOWNHOME WITH UNIQUE UPGRADES & CUSTOM FINISHES WITH SOLID SURFACES STAINLESS STEEL APPLIANCES PLENTY OF CABINET STORAGE LOVELY MASTER
This property is off market, which means it's not currently listed for sale or rent on Zillow. This may be different from what's available on other websites or public sources.

