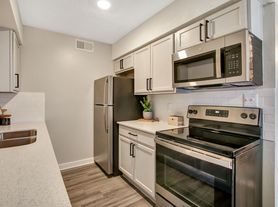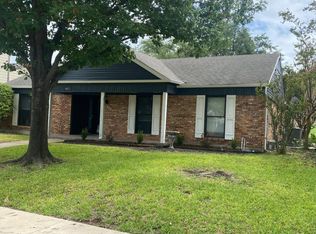This beautifully maintained 3-bedroom, 2-bath residence with a 2-car garage presents a welcoming open floor plan ideal for both relaxation and entertaining. The kitchen is equipped with modern stainless steel appliances with new dishwasher, granite countertops featuring an undermount sink, and chic cabinetry. Both bathrooms are fitted with vanities and a remarkable soaking tub for unwinding. Spend cozy evenings in the living room, which includes a gas fireplace, ample natural light from large windows, and a modern ceiling fan. The generous primary bedroom is highlighted by a skylight, an opulent garden tub, and a walk-in closet that is sure to impress. Located in a desirable area with convenient access to I-635, this home is just a short walk from the local elementary school and adjacent to Travis Williams Athletic Park. This is a wonderful opportunity you won't want to overlook for rental!
Renter is responsible for all utilities payments and maintain the yard.
House for rent
Accepts Zillow applications
$2,100/mo
1042 Kim Ln, Mesquite, TX 75149
3beds
1,286sqft
Price may not include required fees and charges.
Single family residence
Available now
Cats, small dogs OK
Central air
Hookups laundry
Attached garage parking
Forced air
What's special
Gas fireplaceModern ceiling fanOpen floor planLarge windowsGranite countertopsModern stainless steel appliancesSoaking tub
- 18 days |
- -- |
- -- |
Travel times
Facts & features
Interior
Bedrooms & bathrooms
- Bedrooms: 3
- Bathrooms: 2
- Full bathrooms: 2
Heating
- Forced Air
Cooling
- Central Air
Appliances
- Included: Dishwasher, WD Hookup
- Laundry: Hookups
Features
- WD Hookup, Walk In Closet
- Flooring: Tile
Interior area
- Total interior livable area: 1,286 sqft
Property
Parking
- Parking features: Attached, Off Street
- Has attached garage: Yes
- Details: Contact manager
Features
- Exterior features: Heating system: Forced Air, No Utilities included in rent, Walk In Closet
Details
- Parcel number: 380412100F0170000
Construction
Type & style
- Home type: SingleFamily
- Property subtype: Single Family Residence
Community & HOA
Location
- Region: Mesquite
Financial & listing details
- Lease term: 1 Year
Price history
| Date | Event | Price |
|---|---|---|
| 10/16/2025 | Listed for rent | $2,100+23.9%$2/sqft |
Source: Zillow Rentals | ||
| 9/26/2025 | Sold | -- |
Source: NTREIS #20953399 | ||
| 8/1/2025 | Pending sale | $232,900$181/sqft |
Source: NTREIS #20953399 | ||
| 7/17/2025 | Price change | $232,900-15%$181/sqft |
Source: NTREIS #20953399 | ||
| 5/31/2025 | Listed for sale | $274,000-8.4%$213/sqft |
Source: NTREIS #20953399 | ||

